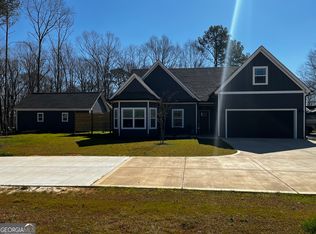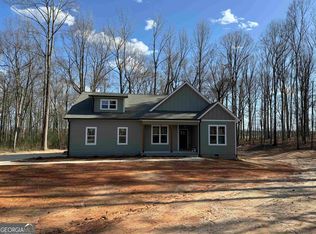Sold for $510,000 on 09/12/25
$510,000
341 Fox Rd, Griffin, GA 30224
3beds
3,128sqft
Farm, Residential
Built in 1920
30.12 Acres Lot
$507,400 Zestimate®
$163/sqft
$2,185 Estimated rent
Home value
$507,400
Estimated sales range
Not available
$2,185/mo
Zestimate® history
Loading...
Owner options
Explore your selling options
What's special
RURAL ESTATE RETREAT - 3 Bed, 2 Bath | 30+ Acres | Just 7 Miles from I-75 Exit 201 Welcome to your countryside escape-peacefully located just 7 miles from I-75 Exit 201, this exceptional two-story rural estate offers both tranquil living and easy access to main roads. With 3 bedrooms, 2 full bathrooms, and approximately 3,246 square feet of beautifully maintained living space, this home is ideal for those seeking comfort, space, and versatility. Inside, you'll find a large and inviting master suite, a beautifully updated kitchen featuring a spacious island, an abundance of custom cabinetry, and eye-catching custom countertops. The formal dining room provides an elegant setting for family meals or entertaining guests, while the den and the Florida (sunroom) room offer peaceful spots to relax and enjoy views of the surrounding landscape. Rich hardwood flooring flows throughout the home, and both bathrooms are tastefully finished with custom tile work. A central vacuum system adds convenience, and the laundry room features two sinks for added functionality. The home is equipped with two HVAC units to keep both levels comfortable year-round. Major systems have been thoughtfully updated, including a full electrical upgrade in 2024 and a roof replacement in 2018. Step outside to discover the true heart of this property-approximately 26 acres of open, usable land that can be utilized for pasture, crops, or simply left natural to enjoy the abundant local wildlife. The grounds are accented with beautiful gardens, multiple mature pecan trees that produce a plentiful harvest each year, and a network of functional outbuildings ready to support a variety of needs. The super-sized barn includes power, water, and a hay loft that can store up to 1,000 bales, and has housed horses, donkeys, pigs, and goats. Two existing paddocks and two unused silos are also included. For animal lovers or entrepreneurs, the property includes five separate indoor/outdoor dog kennels, with power, water, and a dedicated washing station, all enclosed across two acres with chain link fencing. There's also an additional kennel building with indoor/outdoor play areas and similar amenities. A large carport area is ideal for farm equipment, vehicles, ATVs, or lawn gear, and an attached storage building includes power, water, and washer/dryer connections. A 1,200 square foot workshop is wired with 220 volts and perfectly suited for welding or other heavy-duty projects. Whether you're dreaming of a working farm, a private family compound, or a peaceful rural lifestyle with room to grow and explore, this property offers the best of it all. Schedule your private showing today and experience the charm, comfort, and possibilities this rural estate has to offer. Sold 'As Is'. Call today to schedule your private tour!
Zillow last checked: 8 hours ago
Listing updated: September 15, 2025 at 10:08am
Listed by:
Jean Bonner 678-634-2967,
Century 21 - Crowe Realty
Bought with:
Brokered Agent
Brokered Sale
Source: MGMLS,MLS#: 179587
Facts & features
Interior
Bedrooms & bathrooms
- Bedrooms: 3
- Bathrooms: 2
- Full bathrooms: 2
Primary bedroom
- Level: Second
Den
- Level: First
Dining room
- Level: First
Family room
- Level: First
Florida room
- Level: First
Kitchen
- Level: First
Laundry
- Level: First
Heating
- Central, Electric
Cooling
- Electric, Central Air, Ceiling Fan(s)
Appliances
- Included: Built-In Microwave, Built-In Electric Oven, Dishwasher, Electric Cooktop, Electric Water Heater, Refrigerator
Features
- Flooring: Ceramic Tile, Hardwood
- Basement: None
- Has fireplace: Yes
- Fireplace features: Family Room, Gas Log
Interior area
- Total structure area: 3,128
- Total interior livable area: 3,128 sqft
- Finished area above ground: 3,128
- Finished area below ground: 0
Property
Parking
- Parking features: Driveway, Covered, Carport
- Has carport: Yes
- Has uncovered spaces: Yes
Features
- Levels: Two
- Patio & porch: Covered, Rear Porch, Screened
- Exterior features: Garden, Private Entrance, Private Yard, Storage, None
- Pool features: Concrete, In Ground
- Fencing: Fenced
- Waterfront features: None
Lot
- Size: 30.12 Acres
- Features: Irregular Lot, Pasture
Details
- Additional structures: Kennel/Dog Run, RV/Boat Storage, Workshop
- Parcel number: 053 005 A
- Special conditions: Standard
- Horse amenities: Barn, Hay Storage, Pasture
Construction
Type & style
- Home type: SingleFamily
- Architectural style: Country
- Property subtype: Farm, Residential
Materials
- Cement Siding
- Foundation: Pillar/Post/Pier
- Roof: Composition
Condition
- New construction: No
- Year built: 1920
Utilities & green energy
- Sewer: Septic Tank
- Water: Well
- Utilities for property: Cable Available, Electricity Available, Phone Available
Community & neighborhood
Security
- Security features: Smoke Detector(s)
Community
- Community features: None
Location
- Region: Griffin
- Subdivision: Unknown
Other
Other facts
- Listing agreement: Exclusive Right To Sell
- Listing terms: Cash,Conventional,FHA,VA Loan
Price history
| Date | Event | Price |
|---|---|---|
| 9/12/2025 | Sold | $510,000-10.1%$163/sqft |
Source: | ||
| 8/26/2025 | Pending sale | $567,000$181/sqft |
Source: | ||
| 8/10/2025 | Listed for sale | $567,000$181/sqft |
Source: | ||
| 6/10/2025 | Pending sale | $567,000$181/sqft |
Source: | ||
| 6/3/2025 | Price change | $567,000-0.9%$181/sqft |
Source: | ||
Public tax history
| Year | Property taxes | Tax assessment |
|---|---|---|
| 2024 | $3,585 -1.9% | $191,322 +3% |
| 2023 | $3,655 -3.1% | $185,829 -8.2% |
| 2022 | $3,772 +13.6% | $202,391 +13.4% |
Find assessor info on the county website
Neighborhood: 30224
Nearby schools
GreatSchools rating
- NALamar County Primary SchoolGrades: PK-2Distance: 9.7 mi
- 5/10Lamar County Middle SchoolGrades: 6-8Distance: 9.7 mi
- 3/10Lamar County Comprehensive High SchoolGrades: 9-12Distance: 9.5 mi
Schools provided by the listing agent
- Elementary: Lamar County Elementary
- Middle: Lamar County
- High: Lamar County
Source: MGMLS. This data may not be complete. We recommend contacting the local school district to confirm school assignments for this home.
Get a cash offer in 3 minutes
Find out how much your home could sell for in as little as 3 minutes with a no-obligation cash offer.
Estimated market value
$507,400
Get a cash offer in 3 minutes
Find out how much your home could sell for in as little as 3 minutes with a no-obligation cash offer.
Estimated market value
$507,400

