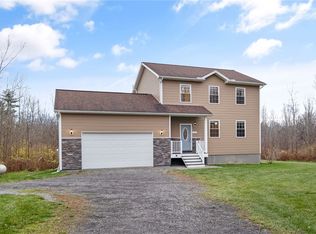Closed
$458,000
341 Etna Rd, Ithaca, NY 14850
3beds
1,848sqft
Single Family Residence
Built in 2010
6.3 Acres Lot
$491,200 Zestimate®
$248/sqft
$2,928 Estimated rent
Home value
$491,200
$467,000 - $516,000
$2,928/mo
Zestimate® history
Loading...
Owner options
Explore your selling options
What's special
Gorgeous nature abounds in this 13 years young 3BR/2.5BA with bass stocked pond and west-facing sunsets. So close to town (4.6m to Target, 5.4m to Cornell Vet School, 1.7m to Monkey Run hiking trail, 8m to Wegmans) yet all the beauty of living in lush Upstate NY. The easy-living open floor plan is brilliantly laid out with private spaces and areas for gathering, both inside and out. Huge, dry, heated basement is partly finished and waiting for your influence. Kitchen is bathed in east-facing morning light and overlooks the large fenced yard. Spa-like primary bath with soaker tub and artisan slate tile shower. Former attached garage is now an awesome mudroom/drop space but could easily be a garage again. More garage/storage potential in the barn. Heating/Cooling bills? No problem with GEOTHERMAL! Low NYSEG budget billing of $244/month. Privacy and serenity are the theme of this tucked away gem. A solid, modern build surrounded by a thriving, four-season eco-system. Is this your oasis?
Zillow last checked: 8 hours ago
Listing updated: December 06, 2023 at 04:29am
Listed by:
Melynda L Johnson-Wissar 315-729-5072,
Carol Bushberg Real Estate
Bought with:
Havana Jorrin, 40JO1164500
Warren Real Estate of Ithaca Inc.
Source: NYSAMLSs,MLS#: IB408437 Originating MLS: Ithaca Board of Realtors
Originating MLS: Ithaca Board of Realtors
Facts & features
Interior
Bedrooms & bathrooms
- Bedrooms: 3
- Bathrooms: 3
- Full bathrooms: 2
- 1/2 bathrooms: 1
Bedroom 1
- Level: Lower
- Dimensions: 18.00 x 12.00
Bedroom 2
- Dimensions: 18.00 x 13.00
Bedroom 2
- Dimensions: 16.00 x 27.00
Bedroom 2
- Dimensions: 10.00 x 10.00
Bedroom 2
- Level: Lower
- Dimensions: 13.00 x 25.00
Bedroom 2
- Dimensions: 17.00 x 13.00
Bedroom 2
- Dimensions: 8.00 x 14.00
Bedroom 2
- Dimensions: 17.00 x 13.00
Workshop
- Dimensions: 10.00 x 10.00
Workshop
- Dimensions: 17.00 x 13.00
Heating
- Geothermal
Appliances
- Included: Convection Oven, Dryer, Dishwasher, Exhaust Fan, Electric Oven, Electric Range, Microwave, Refrigerator, Range Hood, See Remarks, Washer
Features
- Entrance Foyer, Eat-in Kitchen, Home Office, Kitchen Island, Main Level Primary, Workshop
- Flooring: Concrete, Hardwood, Tile, Varies
- Basement: Full,Partially Finished,Walk-Out Access
- Number of fireplaces: 1
Interior area
- Total structure area: 1,848
- Total interior livable area: 1,848 sqft
Property
Parking
- Parking features: Garage
- Has garage: Yes
Features
- Exterior features: Awning(s), Fence
- Fencing: Partial
- Waterfront features: Beach Access
Lot
- Size: 6.30 Acres
- Features: Wooded, Pond on Lot
- Residential vegetation: Partially Wooded
Details
- Additional structures: Barn(s), Outbuilding, Shed(s), Storage
- Parcel number: 502489 42.146.5
Construction
Type & style
- Home type: SingleFamily
- Architectural style: Raised Ranch
- Property subtype: Single Family Residence
Materials
- Frame, Vinyl Siding
- Foundation: Poured
- Roof: Asphalt
Condition
- Year built: 2010
Utilities & green energy
- Sewer: Septic Tank
- Water: Well
Green energy
- Energy efficient items: Windows
Community & neighborhood
Location
- Region: Ithaca
- Subdivision: Etna
Other
Other facts
- Listing terms: Cash,Conventional,FHA,USDA Loan,VA Loan
Price history
| Date | Event | Price |
|---|---|---|
| 7/6/2023 | Sold | $458,000+19%$248/sqft |
Source: | ||
| 6/13/2023 | Pending sale | $385,000$208/sqft |
Source: | ||
| 5/5/2023 | Contingent | $385,000$208/sqft |
Source: | ||
| 4/27/2023 | Listed for sale | $385,000+48.6%$208/sqft |
Source: | ||
| 9/22/2014 | Sold | $259,000+825%$140/sqft |
Source: Public Record Report a problem | ||
Public tax history
| Year | Property taxes | Tax assessment |
|---|---|---|
| 2024 | -- | $450,000 +54.1% |
| 2023 | -- | $292,000 +5% |
| 2022 | -- | $278,000 +4.9% |
Find assessor info on the county website
Neighborhood: 14850
Nearby schools
GreatSchools rating
- 5/10Freeville Elementary SchoolGrades: K-3Distance: 3.9 mi
- 5/10Dryden Middle SchoolGrades: 6-8Distance: 5.6 mi
- 6/10Dryden High SchoolGrades: 9-12Distance: 5.6 mi
Schools provided by the listing agent
- Elementary: Dryden Elementary
- Middle: Dryden Middle
- District: Dryden
Source: NYSAMLSs. This data may not be complete. We recommend contacting the local school district to confirm school assignments for this home.
