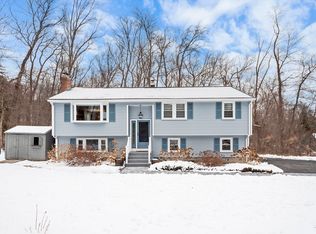Wonderfully maintained, young Garrison Colonial, sitting on over an acre of land in an IDEAL LOCATION! This home boasts an attached, oversized 2-car garage, first floor open concept living, a tremendous amount of natural sunlight and plenty of usable living space among all 3 levels of this property! The hardwood floors throughout the first floor are in excellent condition, the 4 bedrooms are immense in size, the 3 bathrooms are a plus and the beauitfully finished basement offers an extra layer of square footage! Enjoy the summer months on the back deck overlooking the exquisitely landscaped yard or on the massive newly sealed stone patio! ALL MAJOR ITEMS HAVE BEEN UPDATED to include: installation of a highly durable epoxy garage floor (2019), a stunning multi-level retaining wall with added staircase (2018), gas fireplace (2012), roof (2011), vinyl siding and gutters (2011) and newer gas furnace! MOVE-IN CONDITION!
This property is off market, which means it's not currently listed for sale or rent on Zillow. This may be different from what's available on other websites or public sources.
