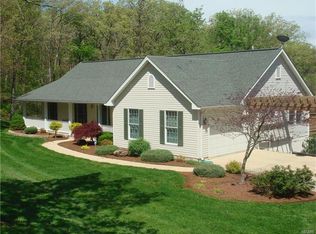PRICE REDUCED! Spacious & open describes this great home sitting on 4 acres. Surrounded by trees, this very private setting is a great place to come home to. Entering the large tile foyer you will see the great room with vaulted ceiling, canned lighting & ceiling fan. The well appointed kitchen is open to the great room & features a bay window overlooking trees. The home is a split floor plan with the master bedroom & large master bath on one side & 2 bedrooms & bath on the other side. There is a small den & main floor laundry plus a formal dining room. The deck across the back gives you the perfect place for bar-b-ques & just enjoying the abundant wildlife. The lower level has a large storage room w/dbl doors, furnace room w/ storage & an open family room as large as the upper great room. There is a small kitchenette & double doors to the patio. 2 bedrooms and a bath finish the space. This home was originally built by a builder for himself so it is well appointed & well insulated.
This property is off market, which means it's not currently listed for sale or rent on Zillow. This may be different from what's available on other websites or public sources.

