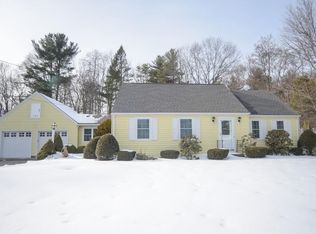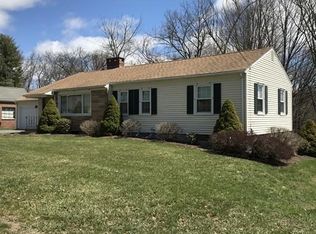Sold for $280,000 on 06/21/23
$280,000
341 Dewey St, West Springfield, MA 01089
3beds
1,092sqft
Single Family Residence
Built in 1952
0.35 Acres Lot
$329,500 Zestimate®
$256/sqft
$2,391 Estimated rent
Home value
$329,500
$290,000 - $376,000
$2,391/mo
Zestimate® history
Loading...
Owner options
Explore your selling options
What's special
This fantastic 3 bedroom Cape style Ranch, is a must see!!! You will find thoughtful touches, like built in cabinets, and solid wood trim, with hardwood floors in the living room, hallway and all 3 bedrooms. Reimagine the enclosed porch as a dinning area, as it is right next to the eat-in kitchen! Beautiful windows throughout the home, allow natural light to flow in and the gas fireplace in the living room adds warmth on a chilly day. The bathroom has a separate tub and shower, with built-ins just outside for plenty of storage. In the main bedroom has a nice view of the fenced in back yard and 2 closets! There is an attached 2 vehicle garage, with room for storage and solar panels to help with the electric bill! Close to virtually everything and only 1.4 miles from Bear Hole Reservoir, you will find a lot to love in this home!
Zillow last checked: 8 hours ago
Listing updated: June 23, 2023 at 10:13am
Listed by:
Diane Franklin 413-297-2720,
Executive Real Estate, Inc. 413-596-2212
Bought with:
Emmanuel Golob
ROVI Homes
Source: MLS PIN,MLS#: 73095989
Facts & features
Interior
Bedrooms & bathrooms
- Bedrooms: 3
- Bathrooms: 1
- Full bathrooms: 1
- Main level bathrooms: 1
- Main level bedrooms: 3
Primary bedroom
- Features: Closet, Flooring - Hardwood, Lighting - Overhead
- Level: Main,First
- Area: 168
- Dimensions: 14 x 12
Bedroom 2
- Features: Closet, Flooring - Hardwood, Lighting - Overhead
- Level: Main,First
- Area: 144
- Dimensions: 12 x 12
Bedroom 3
- Features: Closet, Flooring - Hardwood, Lighting - Overhead
- Level: Main,First
- Area: 99
- Dimensions: 11 x 9
Primary bathroom
- Features: No
Bathroom 1
- Features: Bathroom - Full, Bathroom - With Tub & Shower, Flooring - Stone/Ceramic Tile, Lighting - Overhead
- Level: Main,First
- Area: 48
- Dimensions: 8 x 6
Kitchen
- Features: Flooring - Laminate, Dining Area, Pantry, Attic Access, Lighting - Overhead, Beadboard
- Level: Main,First
- Area: 135
- Dimensions: 15 x 9
Living room
- Features: Ceiling Fan(s), Closet, Flooring - Hardwood, Window(s) - Picture, Cable Hookup, Exterior Access, Lighting - Overhead
- Level: Main,First
- Area: 210
- Dimensions: 15 x 14
Heating
- Baseboard, Oil
Cooling
- Window Unit(s)
Appliances
- Laundry: In Basement, Electric Dryer Hookup, Washer Hookup
Features
- Lighting - Sconce, Mud Room, Walk-up Attic
- Flooring: Wood, Vinyl, Flooring - Wall to Wall Carpet
- Basement: Full,Interior Entry,Bulkhead
- Number of fireplaces: 1
- Fireplace features: Living Room
Interior area
- Total structure area: 1,092
- Total interior livable area: 1,092 sqft
Property
Parking
- Total spaces: 5
- Parking features: Attached, Garage Door Opener, Garage Faces Side, Paved Drive, Off Street, Paved
- Attached garage spaces: 2
- Uncovered spaces: 3
Features
- Patio & porch: Porch - Enclosed, Patio
- Exterior features: Porch - Enclosed, Patio, Rain Gutters, Fenced Yard, Satellite Dish
- Fencing: Fenced/Enclosed,Fenced
Lot
- Size: 0.35 Acres
- Features: Gentle Sloping, Sloped
Details
- Parcel number: M:00214 B:02650 L:000W1,2657270
- Zoning: R
- Other equipment: Satellite Dish
Construction
Type & style
- Home type: SingleFamily
- Architectural style: Cape,Ranch
- Property subtype: Single Family Residence
- Attached to another structure: Yes
Materials
- Frame
- Foundation: Block
- Roof: Shingle
Condition
- Year built: 1952
Utilities & green energy
- Electric: Circuit Breakers, 100 Amp Service
- Sewer: Public Sewer
- Water: Public
- Utilities for property: for Electric Range, for Electric Dryer, Washer Hookup
Green energy
- Energy generation: Solar
Community & neighborhood
Community
- Community features: Public Transportation, Shopping, Park, Walk/Jog Trails, Bike Path
Location
- Region: West Springfield
Other
Other facts
- Road surface type: Paved
Price history
| Date | Event | Price |
|---|---|---|
| 6/21/2023 | Sold | $280,000+1.8%$256/sqft |
Source: MLS PIN #73095989 | ||
| 5/17/2023 | Contingent | $275,000$252/sqft |
Source: MLS PIN #73095989 | ||
| 5/12/2023 | Price change | $275,000-3.5%$252/sqft |
Source: MLS PIN #73095989 | ||
| 4/22/2023 | Listed for sale | $285,000$261/sqft |
Source: MLS PIN #73095989 | ||
| 4/10/2023 | Contingent | $285,000$261/sqft |
Source: MLS PIN #73095989 | ||
Public tax history
| Year | Property taxes | Tax assessment |
|---|---|---|
| 2025 | $4,165 -0.1% | $280,100 -0.5% |
| 2024 | $4,168 +5.6% | $281,400 +10.8% |
| 2023 | $3,946 +9.7% | $253,900 +11.3% |
Find assessor info on the county website
Neighborhood: 01089
Nearby schools
GreatSchools rating
- 7/10John R Fausey Elementary SchoolGrades: 1-5Distance: 1.5 mi
- 4/10West Springfield Middle SchoolGrades: 6-8Distance: 1.7 mi
- 5/10West Springfield High SchoolGrades: 9-12Distance: 2 mi
Schools provided by the listing agent
- Elementary: Fausey
- Middle: Ws Middle
- High: Ws High
Source: MLS PIN. This data may not be complete. We recommend contacting the local school district to confirm school assignments for this home.

Get pre-qualified for a loan
At Zillow Home Loans, we can pre-qualify you in as little as 5 minutes with no impact to your credit score.An equal housing lender. NMLS #10287.
Sell for more on Zillow
Get a free Zillow Showcase℠ listing and you could sell for .
$329,500
2% more+ $6,590
With Zillow Showcase(estimated)
$336,090
