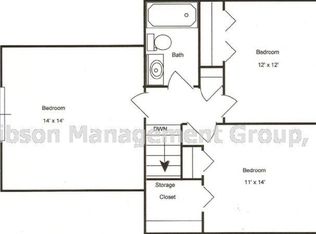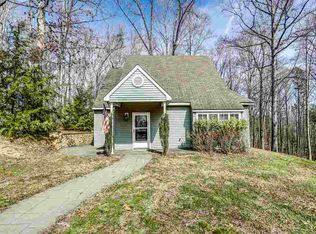Fantastic quaint house near the end of a quiet cul-de-sac in a great location right off of Preddy Creek Rd.! Open floor plan. Stainless steel appliances in roomy kitchen. Updated fireplace. Triple-pane windows with argon gas installed 2018. Beautiful porcelain wood tile in kitchen, dining and living room areas installed 2018. Engineered hardwood installed in 2017 is in the rest of the house. First floor master with private bath and walk-in closet. Upstairs you will find two bedrooms newly painted with a large bonus room that could be used as an additional bedroom, office or whatever you need it to be! Gorgeous stamped concrete patio wraps around the house giving you a great place to enjoy time outside. Sit around the firepit or play wih your dog in the spacious back yard. Great location, about 10 minutes to NGIC/DIA and UVA Research Park.
This property is off market, which means it's not currently listed for sale or rent on Zillow. This may be different from what's available on other websites or public sources.

