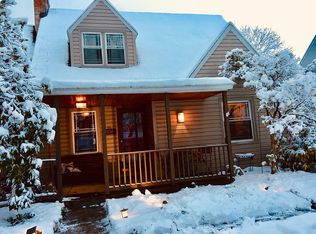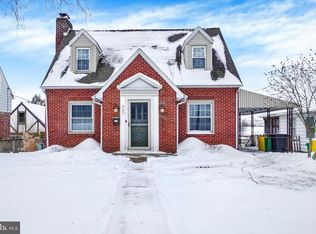Sold for $320,000
$320,000
341 Creston Rd, York, PA 17403
4beds
2,604sqft
Single Family Residence
Built in 1937
7,680 Square Feet Lot
$324,900 Zestimate®
$123/sqft
$2,287 Estimated rent
Home value
$324,900
$305,000 - $344,000
$2,287/mo
Zestimate® history
Loading...
Owner options
Explore your selling options
What's special
This stunning 20th-century English Cape Cod home offers 4 bedrooms, 2.5 bathrooms, and 2,604 sq. ft. of beautifully designed living space! Nestled on a picturesque street lined with mature trees and lush greenery, this home offers a serene, nature-filled setting. The charming front yard is surrounded by vibrant gardenscape, providing a peaceful retreat right at your doorstep. Step inside to gleaming hardwood floors and a dignified, traditional layout that seamlessly blends classic charm with modern comforts. The cozy fireplace in the living room creates the perfect spot to unwind, while large bay windows fill the home with natural light and offer scenic outdoor views. The modern kitchen is a chef’s dream, featuring glossy stonetop counters, plenty of storage, stainless steel appliances, and a wide multipurpose central island. Step outside onto the deck and take in the open view of the backyard—ideal for hosting gatherings, enjoying morning coffee, or simply soaking in the tranquility. With its timeless design, nature-filled surroundings, and inviting atmosphere, this home is truly a must-see. Schedule your showing today!
Zillow last checked: 8 hours ago
Listing updated: October 15, 2025 at 08:08am
Listed by:
Steve Hammond 717-824-6054,
Berkshire Hathaway HomeServices Homesale Realty,
Listing Team: Steve Hammond Team
Bought with:
Angela Taylor-Carter, RSR004725
Berkshire Hathaway HomeServices PenFed Realty
Source: Bright MLS,MLS#: PAYK2079172
Facts & features
Interior
Bedrooms & bathrooms
- Bedrooms: 4
- Bathrooms: 3
- Full bathrooms: 2
- 1/2 bathrooms: 1
- Main level bathrooms: 1
Basement
- Area: 1302
Heating
- Forced Air, Natural Gas
Cooling
- Ceiling Fan(s), Wall Unit(s), Window Unit(s), Electric
Appliances
- Included: Dishwasher, Dryer, Refrigerator, Stainless Steel Appliance(s), Cooktop, Washer, Water Heater, Gas Water Heater
- Laundry: In Basement
Features
- Attic, Bathroom - Walk-In Shower, Bathroom - Tub Shower, Ceiling Fan(s), Crown Molding, Dining Area, Floor Plan - Traditional, Formal/Separate Dining Room, Kitchen Island, Pantry, Upgraded Countertops, Walk-In Closet(s), Dry Wall
- Flooring: Hardwood, Ceramic Tile, Wood
- Doors: Six Panel
- Windows: Bay/Bow, Storm Window(s)
- Basement: Garage Access,Improved
- Number of fireplaces: 1
- Fireplace features: Brick, Wood Burning
Interior area
- Total structure area: 3,906
- Total interior livable area: 2,604 sqft
- Finished area above ground: 2,604
- Finished area below ground: 0
Property
Parking
- Total spaces: 2
- Parking features: Garage Door Opener, Inside Entrance, Basement, Enclosed, Driveway, Private, Attached, Alley Access, On Street
- Garage spaces: 1
- Uncovered spaces: 1
Accessibility
- Accessibility features: None
Features
- Levels: Two
- Stories: 2
- Patio & porch: Deck, Screened, Patio
- Exterior features: Storage
- Pool features: None
- Fencing: Full,Wood
- Has view: Yes
- View description: Street, Trees/Woods, Garden
Lot
- Size: 7,680 sqft
- Features: Front Yard, Rear Yard, Suburban
Details
- Additional structures: Above Grade, Below Grade
- Parcel number: 156020300120000000
- Zoning: RS1
- Zoning description: Single-Family Detached Residential Conservation District
- Special conditions: Standard
Construction
Type & style
- Home type: SingleFamily
- Architectural style: Cape Cod
- Property subtype: Single Family Residence
Materials
- Frame, Masonry
- Foundation: Block
- Roof: Asphalt,Shingle
Condition
- Excellent,Very Good
- New construction: No
- Year built: 1937
Utilities & green energy
- Sewer: Public Sewer
- Water: Public
- Utilities for property: Electricity Available, Cable Available, Natural Gas Available, Phone Available
Community & neighborhood
Location
- Region: York
- Subdivision: None Available
- Municipality: YORK CITY
Other
Other facts
- Listing agreement: Exclusive Agency
- Listing terms: Cash,FHA,USDA Loan,VA Loan
- Ownership: Fee Simple
Price history
| Date | Event | Price |
|---|---|---|
| 10/8/2025 | Sold | $320,000+1.6%$123/sqft |
Source: | ||
| 10/1/2025 | Pending sale | $315,000$121/sqft |
Source: | ||
| 9/9/2025 | Contingent | $315,000$121/sqft |
Source: | ||
| 9/9/2025 | Pending sale | $315,000$121/sqft |
Source: | ||
| 8/5/2025 | Price change | $315,000-3.1%$121/sqft |
Source: | ||
Public tax history
| Year | Property taxes | Tax assessment |
|---|---|---|
| 2025 | $8,198 +0.9% | $129,750 |
| 2024 | $8,126 | $129,750 |
| 2023 | $8,126 +4.3% | $129,750 |
Find assessor info on the county website
Neighborhood: Veterans Memorial Park
Nearby schools
GreatSchools rating
- 3/10Jackson SchoolGrades: PK-8Distance: 0.5 mi
- 3/10William Penn Senior High SchoolGrades: 9-12Distance: 1.1 mi
Schools provided by the listing agent
- District: York City
Source: Bright MLS. This data may not be complete. We recommend contacting the local school district to confirm school assignments for this home.
Get pre-qualified for a loan
At Zillow Home Loans, we can pre-qualify you in as little as 5 minutes with no impact to your credit score.An equal housing lender. NMLS #10287.
Sell for more on Zillow
Get a Zillow Showcase℠ listing at no additional cost and you could sell for .
$324,900
2% more+$6,498
With Zillow Showcase(estimated)$331,398

