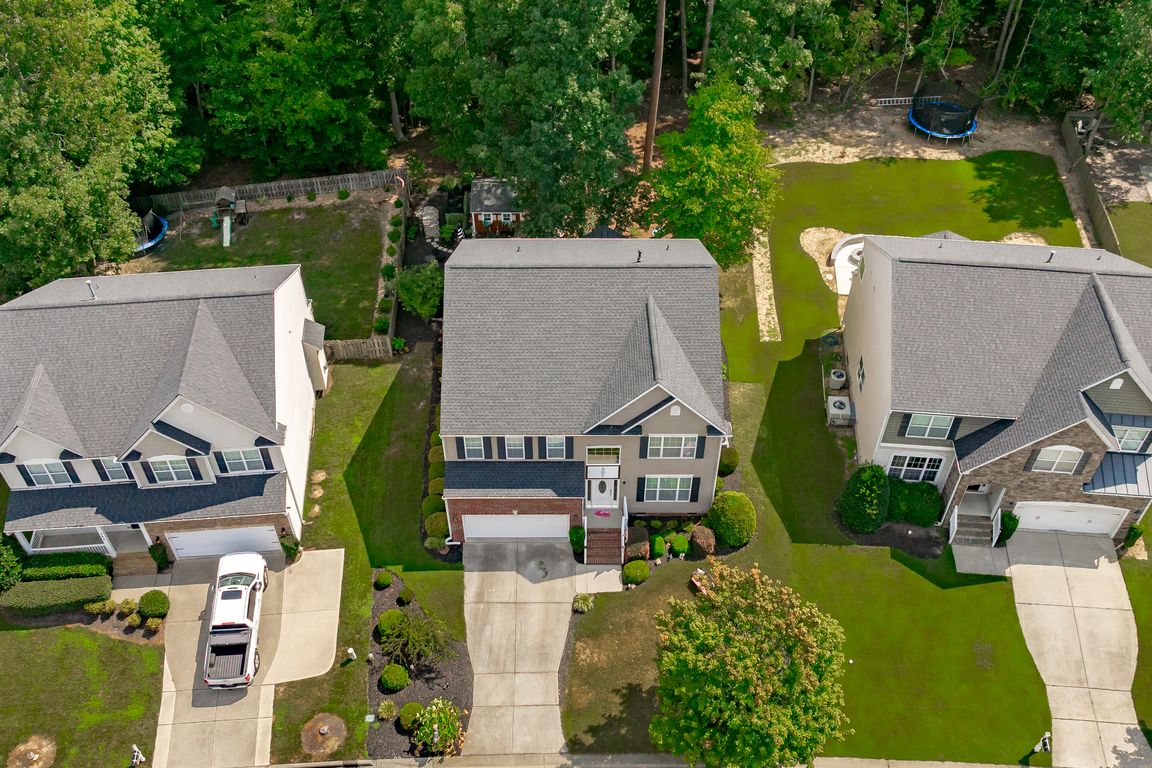
PendingPrice cut: $24.9K (9/3)
$575,000
4beds
2,759sqft
341 Covenant Rock Ln, Holly Springs, NC 27540
4beds
2,759sqft
Single family residence, residential
Built in 2007
8,712 sqft
2 Attached garage spaces
$208 price/sqft
$199 quarterly HOA fee
What's special
Cozy gas log fireplacePrivate home officeAdjacent dining areaGranite countertopsSpacious laundry roomScreened porchPowder room
This beautifully updated home features a traditional floorplan with a bright, inviting entry flanked by two formal spaces adorned with elegant moldings and trim. The spacious family room boasts a dramatic two-story ceiling, a wall of windows flooding the space with natural light, and a cozy gas log fireplace. The classic ...
- 94 days |
- 656 |
- 23 |
Source: Doorify MLS,MLS#: 10113276
Travel times
Family Room
Kitchen
Primary Bedroom
Zillow last checked: 8 hours ago
Listing updated: October 28, 2025 at 01:13am
Listed by:
Erica Anderson 919-610-5126,
Team Anderson Realty
Source: Doorify MLS,MLS#: 10113276
Facts & features
Interior
Bedrooms & bathrooms
- Bedrooms: 4
- Bathrooms: 4
- Full bathrooms: 3
- 1/2 bathrooms: 1
Heating
- Central, Natural Gas
Cooling
- Ceiling Fan(s), Central Air, Dual, Electric
Appliances
- Included: Dishwasher, Disposal, Electric Cooktop, Electric Range, Gas Water Heater, Microwave, Plumbed For Ice Maker, Refrigerator, Self Cleaning Oven, Stainless Steel Appliance(s), Oven
- Laundry: Electric Dryer Hookup, Laundry Room, Main Level
Features
- Bathtub/Shower Combination, Crown Molding, Double Vanity, Eat-in Kitchen, Entrance Foyer, Granite Counters, High Ceilings, High Speed Internet, Kitchen Island, Kitchen/Dining Room Combination, Pantry, Smooth Ceilings, Walk-In Closet(s), Whirlpool Tub
- Flooring: Carpet, Ceramic Tile, Vinyl, Tile
- Windows: Double Pane Windows, ENERGY STAR Qualified Windows, Screens, Shutters, Tinted Windows, Window Treatments
- Basement: Block, Crawl Space
- Number of fireplaces: 1
- Fireplace features: Family Room, Gas Log
- Common walls with other units/homes: No Common Walls
Interior area
- Total structure area: 2,759
- Total interior livable area: 2,759 sqft
- Finished area above ground: 2,759
- Finished area below ground: 0
Video & virtual tour
Property
Parking
- Total spaces: 4
- Parking features: Concrete, Driveway, Garage, Garage Door Opener, Garage Faces Front
- Attached garage spaces: 2
- Uncovered spaces: 2
Features
- Levels: Two
- Stories: 2
- Patio & porch: Rear Porch, Screened
- Exterior features: Garden, Rain Gutters, Storage, Other
- Pool features: Community
- Has view: Yes
Lot
- Size: 8,712 Square Feet
- Dimensions: 62 x 123 x 75 x 133
- Features: Hardwood Trees, Landscaped, Pond on Lot
Details
- Additional structures: Shed(s)
- Parcel number: 0648189236
- Special conditions: Standard
Construction
Type & style
- Home type: SingleFamily
- Architectural style: Traditional
- Property subtype: Single Family Residence, Residential
Materials
- Brick, Vinyl Siding
- Foundation: Block
- Roof: Shingle
Condition
- New construction: No
- Year built: 2007
Utilities & green energy
- Sewer: Public Sewer
- Water: Public
- Utilities for property: Electricity Connected
Community & HOA
Community
- Features: Clubhouse, Playground, Pool, Tennis Court(s)
- Subdivision: Holly Glen
HOA
- Has HOA: Yes
- Amenities included: Clubhouse, Picnic Area, Playground, Pool, Tennis Court(s), Trail(s)
- Services included: Maintenance Grounds
- HOA fee: $199 quarterly
Location
- Region: Holly Springs
Financial & listing details
- Price per square foot: $208/sqft
- Tax assessed value: $543,158
- Annual tax amount: $4,694
- Date on market: 8/1/2025