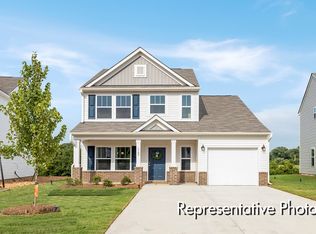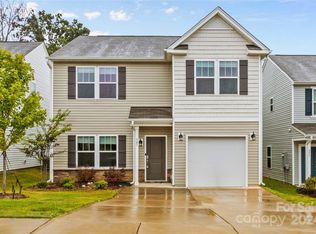Closed
$385,000
341 Copes Ct, Kannapolis, NC 28081
4beds
2,113sqft
Single Family Residence
Built in 2022
0.12 Acres Lot
$387,500 Zestimate®
$182/sqft
$2,243 Estimated rent
Home value
$387,500
$360,000 - $415,000
$2,243/mo
Zestimate® history
Loading...
Owner options
Explore your selling options
What's special
Adorable two-story 4 bedroom, 3 bathroom home, convenient to Concord and Downtown Kannapolis. Open floorplan with extended back deck and privacy fence, backed by beautiful natural wooded area. Kitchen features gorgeous quartz countertops, tile backsplash. stainless steel appliances and breakfast bar/island. Full bathroom and bedroom on main floor. Upstairs offers primary suite plus two bedrooms and a third full bath. Primary suite includes garden tub and separate shower, walk-in closet and dual vanity. Second floor loft area offers space for playroom, office, or secondary sitting area. The laundry room is also conveniently located upstairs.
Zillow last checked: 8 hours ago
Listing updated: April 29, 2024 at 06:05am
Listing Provided by:
Allison Wightman allisonwightman@kw.com,
Keller Williams Premier
Bought with:
Melissa Quick
Key Real Estate
Source: Canopy MLS as distributed by MLS GRID,MLS#: 4101510
Facts & features
Interior
Bedrooms & bathrooms
- Bedrooms: 4
- Bathrooms: 3
- Full bathrooms: 3
- Main level bedrooms: 1
Primary bedroom
- Level: Upper
Bedroom s
- Level: Main
Bedroom s
- Level: Upper
Bedroom s
- Level: Upper
Bathroom full
- Level: Main
Bathroom full
- Features: Garden Tub, Walk-In Closet(s)
- Level: Upper
Bathroom full
- Level: Upper
Dining area
- Level: Main
Kitchen
- Features: Breakfast Bar, Kitchen Island
- Level: Main
Living room
- Features: Open Floorplan
- Level: Main
Heating
- Electric, Forced Air, Heat Pump
Cooling
- Central Air
Appliances
- Included: Dishwasher, Disposal, Electric Range, Electric Water Heater, Microwave, Plumbed For Ice Maker, Refrigerator
- Laundry: Laundry Room, Upper Level
Features
- Breakfast Bar, Soaking Tub, Kitchen Island, Open Floorplan, Pantry, Walk-In Closet(s)
- Flooring: Carpet, Laminate, Vinyl
- Windows: Insulated Windows
- Has basement: No
Interior area
- Total structure area: 2,113
- Total interior livable area: 2,113 sqft
- Finished area above ground: 2,113
- Finished area below ground: 0
Property
Parking
- Total spaces: 1
- Parking features: Driveway, Attached Garage, Garage Door Opener, Keypad Entry, Garage on Main Level
- Attached garage spaces: 1
- Has uncovered spaces: Yes
Features
- Levels: Two
- Stories: 2
- Patio & porch: Deck
- Fencing: Back Yard,Privacy
Lot
- Size: 0.12 Acres
Details
- Parcel number: 154H004
- Zoning: RC
- Special conditions: Standard
Construction
Type & style
- Home type: SingleFamily
- Property subtype: Single Family Residence
Materials
- Vinyl
- Foundation: Slab
- Roof: Shingle
Condition
- New construction: No
- Year built: 2022
Utilities & green energy
- Sewer: Public Sewer
- Water: City
- Utilities for property: Cable Available, Electricity Connected
Community & neighborhood
Community
- Community features: Playground
Location
- Region: Kannapolis
- Subdivision: The Falls
HOA & financial
HOA
- Has HOA: Yes
- HOA fee: $425 annually
- Association name: Association Management Solutions
- Association phone: 803-831-7023
Other
Other facts
- Listing terms: Cash,Conventional,FHA,VA Loan
- Road surface type: Concrete, Paved
Price history
| Date | Event | Price |
|---|---|---|
| 4/26/2024 | Sold | $385,000$182/sqft |
Source: | ||
| 3/10/2024 | Price change | $385,000-1.3%$182/sqft |
Source: | ||
| 2/23/2024 | Price change | $390,000-2.4%$185/sqft |
Source: | ||
| 2/9/2024 | Price change | $399,500-1.4%$189/sqft |
Source: | ||
| 2/4/2024 | Listed for sale | $405,000$192/sqft |
Source: | ||
Public tax history
Tax history is unavailable.
Neighborhood: 28081
Nearby schools
GreatSchools rating
- 5/10North Kannapolis Elementary SchoolGrades: PK-5Distance: 1.1 mi
- 1/10Kannapolis MiddleGrades: 6-8Distance: 4 mi
- 2/10A. L. Brown High SchoolGrades: 9-12Distance: 1.8 mi
Schools provided by the listing agent
- Elementary: North Kannapolis
- Middle: Kannapolis
- High: A.L. Brown
Source: Canopy MLS as distributed by MLS GRID. This data may not be complete. We recommend contacting the local school district to confirm school assignments for this home.
Get a cash offer in 3 minutes
Find out how much your home could sell for in as little as 3 minutes with a no-obligation cash offer.
Estimated market value
$387,500
Get a cash offer in 3 minutes
Find out how much your home could sell for in as little as 3 minutes with a no-obligation cash offer.
Estimated market value
$387,500



