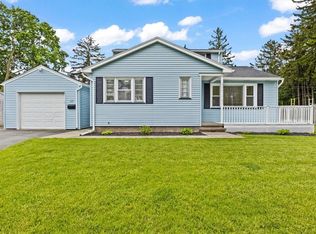Closed
$174,000
341 Coolidge Rd, Rochester, NY 14622
3beds
1,284sqft
Single Family Residence
Built in 1954
0.3 Acres Lot
$269,100 Zestimate®
$136/sqft
$2,400 Estimated rent
Home value
$269,100
$250,000 - $288,000
$2,400/mo
Zestimate® history
Loading...
Owner options
Explore your selling options
What's special
A Perfect Start Begins Here & You Can Be In Your New Home by Thanksgiving! Delightful 3 Bedroom, 2 Full Bath Ranch Has Been Meticulously Cared For By The Same Family for Decades! Inviting Covered Porch Leads You Into the Big & Bright Living Room Featuring a Handsome Wood Burning Fireplace, Built In Bookcases, & Hardwood Floors Under the Carpeting. Generous Size Eat In Kitchen with All Appliances Included & an Ample Sized Dining Area for Entertaining Family & Friends, Easy First Floor Living Offers 3 Bedrooms & Full Bath While the Finished Lower Level Offers a Big Rec Room, 2nd Full Bath, Laundry Room Complete with Washer & Dryer, a 2nd Finished Room that's Perfect For an In Home Office for Tele-Commuting to Work or Great Area for Hobbies & Workshop. The Back Yard Features a Relaxing Patio Area with Privacy Fence and a Separate Fenced Area That's Perfect for Pets While the Bigger Portion of the Yard is Perfect for Play! Maintenance Free Vinyl Siding, Energy Efficient Vinyl Thermal Pane Windows, Convenient Attached Garage, All Situated On A Quite Cul de Sac that's just Minutes Away from Lake Ontario, Durand Eastman Park, Shopping, & More! Offers to be Reviewed Monday 10/14 at 3:00pm
Zillow last checked: 8 hours ago
Listing updated: December 16, 2024 at 10:07am
Listed by:
G. Harlan Furbush 585-739-9409,
Keller Williams Realty Greater Rochester
Bought with:
Muhammad I Zahid Jr, 10401306717
Hunt Real Estate ERA/Columbus
Source: NYSAMLSs,MLS#: R1570714 Originating MLS: Rochester
Originating MLS: Rochester
Facts & features
Interior
Bedrooms & bathrooms
- Bedrooms: 3
- Bathrooms: 2
- Full bathrooms: 1
- 1/2 bathrooms: 1
- Main level bathrooms: 1
- Main level bedrooms: 3
Heating
- Gas, Forced Air
Cooling
- Central Air
Appliances
- Included: Dryer, Dishwasher, Free-Standing Range, Gas Water Heater, Oven, Refrigerator, Washer
- Laundry: In Basement
Features
- Entrance Foyer, Eat-in Kitchen, Separate/Formal Living Room, Bedroom on Main Level, Main Level Primary, Workshop
- Flooring: Carpet, Hardwood, Varies
- Windows: Thermal Windows
- Basement: Full,Finished
- Number of fireplaces: 1
Interior area
- Total structure area: 1,284
- Total interior livable area: 1,284 sqft
Property
Parking
- Total spaces: 1
- Parking features: Attached, Electricity, Garage, Garage Door Opener
- Attached garage spaces: 1
Features
- Levels: One
- Stories: 1
- Patio & porch: Open, Patio, Porch
- Exterior features: Blacktop Driveway, Fence, Patio
- Fencing: Partial
Lot
- Size: 0.30 Acres
- Dimensions: 38 x 141
- Features: Cul-De-Sac, Pie Shaped Lot, Residential Lot
Details
- Additional structures: Shed(s), Storage
- Parcel number: 2634000771100001045000
- Special conditions: Standard
Construction
Type & style
- Home type: SingleFamily
- Architectural style: Ranch
- Property subtype: Single Family Residence
Materials
- Vinyl Siding, Copper Plumbing
- Foundation: Block
- Roof: Asphalt,Shingle
Condition
- Resale
- Year built: 1954
Utilities & green energy
- Sewer: Connected
- Water: Connected, Public
- Utilities for property: Cable Available, High Speed Internet Available, Sewer Connected, Water Connected
Community & neighborhood
Location
- Region: Rochester
- Subdivision: Coolidge Circle
Other
Other facts
- Listing terms: Conventional,FHA,VA Loan
Price history
| Date | Event | Price |
|---|---|---|
| 4/26/2025 | Listing removed | $1,950$2/sqft |
Source: Zillow Rentals Report a problem | ||
| 4/3/2025 | Listed for rent | $1,950-7.1%$2/sqft |
Source: Zillow Rentals Report a problem | ||
| 3/23/2025 | Listing removed | $2,100$2/sqft |
Source: Zillow Rentals Report a problem | ||
| 2/4/2025 | Price change | $2,100-2.3%$2/sqft |
Source: Zillow Rentals Report a problem | ||
| 1/9/2025 | Listed for rent | $2,150$2/sqft |
Source: Zillow Rentals Report a problem | ||
Public tax history
| Year | Property taxes | Tax assessment |
|---|---|---|
| 2024 | -- | $176,000 |
| 2023 | -- | $176,000 +59.1% |
| 2022 | -- | $110,600 |
Find assessor info on the county website
Neighborhood: 14622
Nearby schools
GreatSchools rating
- 4/10Durand Eastman Intermediate SchoolGrades: 3-5Distance: 0.4 mi
- 3/10East Irondequoit Middle SchoolGrades: 6-8Distance: 1.9 mi
- 6/10Eastridge Senior High SchoolGrades: 9-12Distance: 0.9 mi
Schools provided by the listing agent
- Middle: East Irondequoit Middle
- High: Eastridge Senior High
- District: East Irondequoit
Source: NYSAMLSs. This data may not be complete. We recommend contacting the local school district to confirm school assignments for this home.
