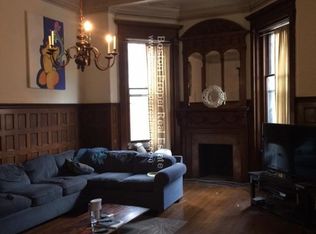Sold for $6,075,000 on 05/03/24
$6,075,000
341 Commonwealth Ave UNIT PH, Boston, MA 02115
4beds
3,817sqft
Condominium
Built in 1870
-- sqft lot
$6,509,000 Zestimate®
$1,592/sqft
$6,821 Estimated rent
Home value
$6,509,000
$5.73M - $7.49M
$6,821/mo
Zestimate® history
Loading...
Owner options
Explore your selling options
What's special
Located in the heart of Back Bay, the Penthouse at 341 Commonwealth Avenue is a luxurious 4-bedroom, 4.5-bathroom home spanning 3,817 square feet across two levels with direct elevator access. From the seven-inch white oak flooring and expertly-crafted kitchen, to the beautiful crown and baseboard molding throughout — every detail in this one-of-a-kind property has been meticulously curated. Each bedroom in this unique floor plan has its own private bathroom with Baden Haus vanities and mirrors, with the primary suite boasting a 70-inch double vanity, three-tier heated towel warmer, and elegant Porcelanosa Carrara Bianco tiles. Bathed in natural light from its south-facing front, the Penthouse offers stunning views of Back Bay's architectural gems and the Boston skyline — a stunning backdrop that changes with the seasons. A private rooftop deck on the 4th level is perfect for relaxing and entertaining, with a direct gas line for a grill or firepit.
Zillow last checked: 8 hours ago
Listing updated: May 03, 2024 at 12:13pm
Listed by:
The Sarkis Team 617-875-4950,
Douglas Elliman Real Estate - The Sarkis Team 617-875-4950
Bought with:
The Goodrich Team
Compass
Source: MLS PIN,MLS#: 73166137
Facts & features
Interior
Bedrooms & bathrooms
- Bedrooms: 4
- Bathrooms: 5
- Full bathrooms: 4
- 1/2 bathrooms: 1
- Main level bedrooms: 1
Primary bedroom
- Features: Bathroom - Full, Bathroom - Double Vanity/Sink, Walk-In Closet(s), Double Vanity, Recessed Lighting
- Level: Second
- Area: 356.61
- Dimensions: 21.83 x 16.33
Bedroom 2
- Features: Bathroom - Full, Bathroom - Double Vanity/Sink
- Level: Second
- Area: 212.48
- Dimensions: 18.08 x 11.75
Bedroom 3
- Features: Bathroom - Full
- Level: Second
- Area: 123.63
- Dimensions: 11.5 x 10.75
Bedroom 4
- Features: Bathroom - Full
- Area: 130.29
- Dimensions: 13.25 x 9.83
Primary bathroom
- Features: Yes
Bathroom 1
- Features: Bathroom - Full, Bathroom - Double Vanity/Sink, Bathroom - Tiled With Tub & Shower, Enclosed Shower - Fiberglass, Double Vanity, Lighting - Overhead
- Level: Second
- Area: 158.92
- Dimensions: 16.58 x 9.58
Bathroom 2
- Features: Bathroom - Full, Bathroom - Double Vanity/Sink, Bathroom - Tiled With Shower Stall, Enclosed Shower - Fiberglass
- Level: Second
- Area: 63.29
- Dimensions: 8.17 x 7.75
Bathroom 3
- Features: Bathroom - Full, Bathroom - Tiled With Tub & Shower
- Level: Second
- Area: 49.31
- Dimensions: 8.33 x 5.92
Dining room
- Features: Window(s) - Bay/Bow/Box, Crown Molding
- Level: First
- Area: 281.25
- Dimensions: 18.75 x 15
Kitchen
- Features: Dining Area, Kitchen Island, Recessed Lighting, Gas Stove, Lighting - Pendant
- Level: Main,First
- Area: 241.25
- Dimensions: 16.08 x 15
Living room
- Features: Bathroom - Half, Coffered Ceiling(s), Window(s) - Bay/Bow/Box, Wet Bar, Open Floorplan, Recessed Lighting, Lighting - Sconce, Crown Molding
- Level: Main,First
- Area: 765.49
- Dimensions: 30.42 x 25.17
Heating
- Forced Air
Cooling
- Central Air
Appliances
- Laundry: Second Floor, In Unit
Features
- Recessed Lighting, Crown Molding, Walk-In Closet(s), Bathroom - Full, Bathroom - Tiled With Shower Stall, Enclosed Shower - Fiberglass, Entrance Foyer, Bathroom, Wet Bar, Elevator
- Flooring: Engineered Hardwood, Flooring - Engineered Hardwood
- Windows: Insulated Windows
- Basement: None
- Number of fireplaces: 2
- Fireplace features: Dining Room, Living Room
- Common walls with other units/homes: No One Above
Interior area
- Total structure area: 3,817
- Total interior livable area: 3,817 sqft
Property
Parking
- Total spaces: 2
- Parking features: Off Street, Tandem, Deeded, Paved
- Has uncovered spaces: Yes
Features
- Patio & porch: Deck - Exterior, Deck - Roof
- Exterior features: Deck - Roof, Storage, City View(s)
- Has view: Yes
- View description: City
Details
- Parcel number: 3348948
- Zoning: R
Construction
Type & style
- Home type: Condo
- Property subtype: Condominium
Materials
- Roof: Rubber
Condition
- Year built: 1870
- Major remodel year: 2021
Utilities & green energy
- Sewer: Public Sewer
- Water: Public
Community & neighborhood
Security
- Security features: Intercom, TV Monitor, Security System
Community
- Community features: Public Transportation, Shopping, Park, Highway Access, House of Worship, Private School, Public School, T-Station, University
Location
- Region: Boston
HOA & financial
HOA
- HOA fee: $2,194 monthly
- Amenities included: Elevator(s)
- Services included: Water, Sewer, Insurance, Security, Maintenance Structure, Maintenance Grounds, Snow Removal
Price history
| Date | Event | Price |
|---|---|---|
| 5/3/2024 | Sold | $6,075,000-2.7%$1,592/sqft |
Source: MLS PIN #73166137 | ||
| 4/2/2024 | Pending sale | $6,245,000$1,636/sqft |
Source: | ||
| 4/2/2024 | Contingent | $6,245,000$1,636/sqft |
Source: MLS PIN #73166137 | ||
| 3/5/2024 | Price change | $6,245,000-2.3%$1,636/sqft |
Source: MLS PIN #73166137 | ||
| 10/3/2023 | Listed for sale | $6,395,000-14.2%$1,675/sqft |
Source: MLS PIN #73166137 | ||
Public tax history
Tax history is unavailable.
Neighborhood: Back Bay
Nearby schools
GreatSchools rating
- 1/10Mel H King ElementaryGrades: 2-12Distance: 0.8 mi
- NACarter SchoolGrades: 7-12Distance: 0.7 mi
- 2/10Snowden Int'L High SchoolGrades: 9-12Distance: 0.5 mi
Get a cash offer in 3 minutes
Find out how much your home could sell for in as little as 3 minutes with a no-obligation cash offer.
Estimated market value
$6,509,000
Get a cash offer in 3 minutes
Find out how much your home could sell for in as little as 3 minutes with a no-obligation cash offer.
Estimated market value
$6,509,000
