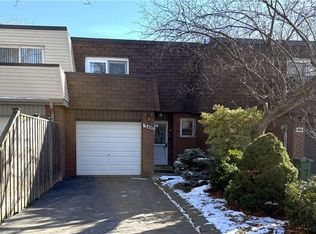Sold for $505,000
C$505,000
341 Cochrane Rd, Hamilton, ON L8K 6C2
3beds
1,270sqft
Row/Townhouse, Residential
Built in ----
1,900 Square Feet Lot
$-- Zestimate®
C$398/sqft
C$2,631 Estimated rent
Home value
Not available
Estimated sales range
Not available
$2,631/mo
Loading...
Owner options
Explore your selling options
What's special
Welcome to 341 Cochrane Road, a beautifully maintained home in one of Hamilton’s most charming neighborhoods. Perfectly situated between downtown Hamilton and Stoney Creek, this location offers the best of both worlds with easy access to shops, restaurants, and entertainment. Commuters will appreciate the quick connection to the Red Hill Valley Parkway, making travel around the city effortless, while Limeridge Mall is just a short 15-minute drive away for all your shopping needs. Inside, this well-kept home exudes warmth and character, offering a comfortable and inviting living space. The bright and airy layout is designed for both relaxation and entertaining, with thoughtfully designed rooms that maximize space and functionality. Upstairs, the primary bedroom features a private single balcony, perfect for enjoying a morning coffee or unwinding in the evening. The finished basement adds versatility to the home, providing additional space for a cozy recreation area, home office, or guest accommodations. Outside, the large backyard is a rare find, offering plenty of room for outdoor activities, gardening, or simply enjoying the fresh air in a peaceful setting. Whether you’re a first-time homebuyer, a growing family, or looking for a well-located property with easy access to everything Hamilton has to offer, 341 Cochrane Road is a fantastic opportunity you won’t want to miss.
Zillow last checked: 8 hours ago
Listing updated: August 21, 2025 at 11:24am
Listed by:
Sierra Collina, Salesperson,
eXp Realty
Source: ITSO,MLS®#: 40710666Originating MLS®#: Cornerstone Association of REALTORS®
Facts & features
Interior
Bedrooms & bathrooms
- Bedrooms: 3
- Bathrooms: 2
- Full bathrooms: 1
- 1/2 bathrooms: 1
- Main level bathrooms: 1
Bedroom
- Level: Second
Bedroom
- Level: Second
Other
- Features: Ensuite Privilege, Walk-in Closet
- Level: Second
Bathroom
- Features: 2-Piece
- Level: Main
Bathroom
- Features: 4-Piece
- Level: Second
Dining room
- Level: Main
Eat in kitchen
- Level: Main
Family room
- Level: Basement
Foyer
- Level: Main
Living room
- Level: Main
Utility room
- Level: Basement
Heating
- Baseboard
Cooling
- Window Unit(s)
Appliances
- Included: Dryer, Refrigerator, Stove, Washer
- Laundry: In Basement
Features
- None
- Basement: Full,Finished
- Has fireplace: No
Interior area
- Total structure area: 1,270
- Total interior livable area: 1,270 sqft
- Finished area above ground: 1,270
Property
Parking
- Total spaces: 3
- Parking features: Attached Garage, Private Drive Single Wide
- Attached garage spaces: 1
- Uncovered spaces: 2
Features
- Frontage type: East
- Frontage length: 19.00
Lot
- Size: 1,900 sqft
- Dimensions: 19 x 100
- Features: Urban, Highway Access, Public Transit, Schools, Shopping Nearby
Details
- Parcel number: 172760025
- Zoning: DE/S-131
Construction
Type & style
- Home type: Townhouse
- Architectural style: 1.5 Storey
- Property subtype: Row/Townhouse, Residential
- Attached to another structure: Yes
Materials
- Brick
- Foundation: Poured Concrete
- Roof: Asphalt Shing
Condition
- 51-99 Years
- New construction: No
Utilities & green energy
- Sewer: Sewer (Municipal)
- Water: Municipal
Community & neighborhood
Location
- Region: Hamilton
Price history
| Date | Event | Price |
|---|---|---|
| 5/30/2025 | Sold | C$505,000C$398/sqft |
Source: ITSO #40710666 Report a problem | ||
Public tax history
Tax history is unavailable.
Neighborhood: Rosedale
Nearby schools
GreatSchools rating
No schools nearby
We couldn't find any schools near this home.
