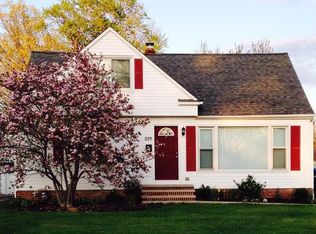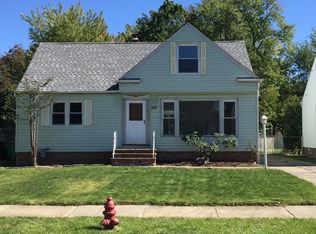Sold for $257,000
$257,000
341 Clarmont Rd, Willowick, OH 44095
3beds
2,130sqft
Single Family Residence
Built in 1954
7,501.03 Square Feet Lot
$253,700 Zestimate®
$121/sqft
$2,155 Estimated rent
Home value
$253,700
$241,000 - $266,000
$2,155/mo
Zestimate® history
Loading...
Owner options
Explore your selling options
What's special
This beautifully remodeled 3 bedroom home blends modern elegance with cozy charm and is ready to welcome its lucky new owner. From the moment you step inside, you’ll be captivated by the tasteful, comfortable finishes throughout. The bright and inviting living room has newly refinished hardwood flooring. The large window fills the space with natural light. The modern kitchen showcases quartz countertops, a stylish backsplash, and a new, stainless-steel appliance suite. The main floor features two generously sized bedrooms with hardwood floors and a modern remodeled bath. Upstairs, the master suite offers a serene private retreat plus an en-suite half bath. But that’s not the end of this phenomenal home! The huge, finished basement provides versatile living space, perfect for movie night, entertaining or relaxing, and includes a kitchenette and a gorgeous full bath for comfort and convenience. A separate laundry and utility area, with plenty of storage space, completes this level. Outside, the lovely backyard features a generously sized detached two-car garage, as well as a large shed. Too many updates to list! Call for your showing today!
Zillow last checked: 8 hours ago
Listing updated: August 06, 2025 at 09:27am
Listing Provided by:
Joan Elflein 614-989-7215 joan@ohiobrokerdirect.com,
Ohio Broker Direct,
Tana Lantry 614-989-7215,
Ohio Broker Direct
Bought with:
Peter Kadras, 413728
Realty Professionals, Inc.
Source: MLS Now,MLS#: 5133467 Originating MLS: Stark Trumbull Area REALTORS
Originating MLS: Stark Trumbull Area REALTORS
Facts & features
Interior
Bedrooms & bathrooms
- Bedrooms: 3
- Bathrooms: 3
- Full bathrooms: 2
- 1/2 bathrooms: 1
- Main level bathrooms: 1
- Main level bedrooms: 2
Heating
- Forced Air
Cooling
- Central Air
Appliances
- Included: Dishwasher, Microwave, Range, Refrigerator
- Laundry: Lower Level, Laundry Room
Features
- Windows: Insulated Windows
- Basement: Full,Finished
- Has fireplace: No
Interior area
- Total structure area: 2,130
- Total interior livable area: 2,130 sqft
- Finished area above ground: 1,245
- Finished area below ground: 885
Property
Parking
- Total spaces: 2
- Parking features: Detached, Garage, Garage Door Opener
- Garage spaces: 2
Features
- Levels: One and One Half
- Fencing: Chain Link,Partial
Lot
- Size: 7,501 sqft
- Dimensions: 50 x 150
- Features: Flat, Level
Details
- Additional structures: Shed(s)
- Parcel number: 28A041J000070
- Special conditions: Standard
Construction
Type & style
- Home type: SingleFamily
- Architectural style: Bungalow
- Property subtype: Single Family Residence
Materials
- Vinyl Siding
- Roof: Asphalt,Fiberglass
Condition
- Updated/Remodeled
- Year built: 1954
Utilities & green energy
- Sewer: Public Sewer
- Water: Public
Community & neighborhood
Location
- Region: Willowick
- Subdivision: Shoregate Sub 1
Other
Other facts
- Listing terms: Cash,Conventional,VA Loan
Price history
| Date | Event | Price |
|---|---|---|
| 8/6/2025 | Sold | $257,000-1.1%$121/sqft |
Source: | ||
| 8/6/2025 | Pending sale | $259,900$122/sqft |
Source: | ||
| 6/30/2025 | Contingent | $259,900$122/sqft |
Source: | ||
| 6/21/2025 | Listed for sale | $259,900+57.5%$122/sqft |
Source: | ||
| 5/9/2025 | Sold | $165,000-8.3%$77/sqft |
Source: | ||
Public tax history
Tax history is unavailable.
Find assessor info on the county website
Neighborhood: 44095
Nearby schools
GreatSchools rating
- 4/10Royalview Elementary SchoolGrades: K-5Distance: 0.6 mi
- 6/10Willowick Middle SchoolGrades: 6-8Distance: 0.6 mi
- 4/10North High SchoolGrades: 9-12Distance: 1.9 mi
Schools provided by the listing agent
- District: Willoughby-Eastlake - 4309
Source: MLS Now. This data may not be complete. We recommend contacting the local school district to confirm school assignments for this home.

Get pre-qualified for a loan
At Zillow Home Loans, we can pre-qualify you in as little as 5 minutes with no impact to your credit score.An equal housing lender. NMLS #10287.

