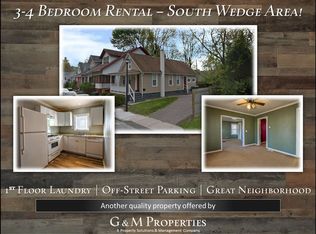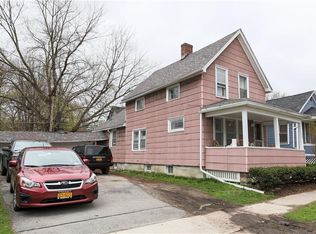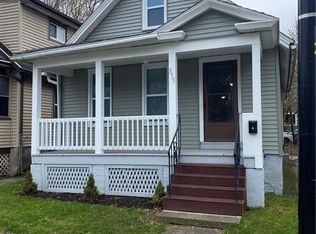Greetings from the South Wedge! We are happy to offer this well-maintained 2-bedroom Cape Cod style home. On the 2nd floor, you will find a large master bedroom and sizable closet. Bonus room at the top of the stairs large enough for an office or sitting area. Spacious 2nd bedroom, updated bathroom accessible from the wide set of stairs, allowing for easy move-in. Plenty of natural light from the skylights, which also open for warm breezes in summer! Main floor features a large picture window in the dining room, which flows into an open living area. Kitchen features a breakfast bar and walk-in pantry. All windows updated beginning in 2013, with 30-year transferable warranty. A fully fenced yard with curbside cutout and apron on Seager allows for off-street parking.
This property is off market, which means it's not currently listed for sale or rent on Zillow. This may be different from what's available on other websites or public sources.


