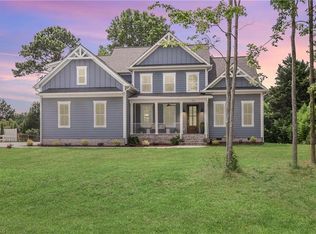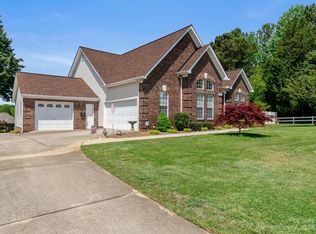Closed
$1,300,000
341 Canvasback Rd, Mooresville, NC 28117
3beds
5,736sqft
Single Family Residence
Built in 2014
0.78 Acres Lot
$1,304,400 Zestimate®
$227/sqft
$6,479 Estimated rent
Home value
$1,304,400
$1.20M - $1.41M
$6,479/mo
Zestimate® history
Loading...
Owner options
Explore your selling options
What's special
Enjoy optional lake access, just a short drive away, with this charming 5,736 sq. ft. home on the 13th hole of Mallard Head Country Club. Offers 3 spacious bedrooms plus 2 flexible rooms in the finished basement—perfect as bedrooms, offices, or playrooms. Includes 3 full baths, 2 half baths, and a chef’s kitchen with high-end appliances, double ovens, huge granite island, and reverse-osmosis system. The family room features soaring ceilings with exposed beams, and a cozy gas fireplace. The finished basement adds a full kitchen, bedroom, bath, and private entrance—ideal for guests or multi-gen living. Ample parking includes circular and main driveways, a 3-car garage, and a lower garage for 1–2 cars, a golf cart, or workshop. Outdoor features include a heated, in-ground saltwater pool (fully fenced), a screened porch, and an open hot tub area. This home has it all!
Zillow last checked: 8 hours ago
Listing updated: May 07, 2025 at 11:05am
Listing Provided by:
Belinda Howdyshell 704-663-3655,
Lake Norman Realty, Inc.
Bought with:
Susan Jakubowski
Ivester Jackson Christie's
Source: Canopy MLS as distributed by MLS GRID,MLS#: 4238331
Facts & features
Interior
Bedrooms & bathrooms
- Bedrooms: 3
- Bathrooms: 5
- Full bathrooms: 3
- 1/2 bathrooms: 2
- Main level bedrooms: 2
Primary bedroom
- Features: Ceiling Fan(s), Central Vacuum, Walk-In Closet(s)
- Level: Main
- Area: 324 Square Feet
- Dimensions: 18' 0" X 18' 0"
Bedroom s
- Features: Ceiling Fan(s), Central Vacuum, En Suite Bathroom
- Level: Main
- Area: 156 Square Feet
- Dimensions: 13' 0" X 12' 0"
Bedroom s
- Features: Ceiling Fan(s), Central Vacuum, Walk-In Closet(s)
- Level: Basement
- Area: 168 Square Feet
- Dimensions: 14' 0" X 12' 0"
Other
- Features: Built-in Features, Wet Bar
- Level: Basement
- Area: 209 Square Feet
- Dimensions: 19' 0" X 11' 0"
Kitchen
- Features: Breakfast Bar, Built-in Features, Central Vacuum, Kitchen Island, Open Floorplan
- Level: Main
- Area: 228 Square Feet
- Dimensions: 19' 0" X 12' 0"
Heating
- Electric, Heat Pump
Cooling
- Central Air, Heat Pump
Appliances
- Included: Bar Fridge, Convection Oven, Dishwasher, Disposal, Double Oven, Down Draft, Dryer, Electric Oven, Exhaust Fan, Exhaust Hood, Filtration System, Gas Cooktop, Gas Water Heater, Ice Maker, Microwave, Oven, Plumbed For Ice Maker, Refrigerator with Ice Maker, Self Cleaning Oven, Washer/Dryer, Water Softener, Wine Refrigerator
- Laundry: Electric Dryer Hookup, Laundry Room, Lower Level, Main Level, Sink
Features
- Attic Other, Breakfast Bar, Built-in Features, Drop Zone, Hot Tub, Kitchen Island, Open Floorplan, Pantry, Storage, Walk-In Closet(s)
- Flooring: Carpet, Tile, Wood
- Windows: Insulated Windows, Window Treatments
- Basement: Basement Garage Door,Basement Shop,Exterior Entry,Finished,Full,Interior Entry,Storage Space,Walk-Out Access,Walk-Up Access
- Attic: Other
- Fireplace features: Family Room, Gas, Gas Log, Gas Starter, Recreation Room
Interior area
- Total structure area: 2,930
- Total interior livable area: 5,736 sqft
- Finished area above ground: 2,930
- Finished area below ground: 2,806
Property
Parking
- Total spaces: 3
- Parking features: Circular Driveway, Driveway, Attached Garage, Garage Door Opener, Garage Faces Side, Golf Cart Garage, Keypad Entry, Parking Space(s), Garage on Main Level
- Attached garage spaces: 3
- Has uncovered spaces: Yes
- Details: 3 car garage on main level. Basement garage for 1 car, golf cart or lawn mower. Also driveway parking
Accessibility
- Accessibility features: Two or More Access Exits
Features
- Levels: One
- Stories: 1
- Patio & porch: Covered, Deck, Enclosed, Front Porch, Patio, Porch, Screened
- Exterior features: In-Ground Irrigation
- Has private pool: Yes
- Pool features: Fenced, Heated, In Ground, Outdoor Pool, Salt Water
- Has spa: Yes
- Spa features: Heated, Interior Hot Tub
- Fencing: Partial
- Has view: Yes
- View description: Golf Course
- Waterfront features: Boat Slip – Community
- Body of water: Lake Norman
Lot
- Size: 0.78 Acres
- Dimensions: 304 x 153 x 137 x 218
- Features: On Golf Course, Sloped
Details
- Additional structures: None
- Parcel number: 4636847842.000
- Zoning: R-20
- Special conditions: Standard
- Horse amenities: None
Construction
Type & style
- Home type: SingleFamily
- Property subtype: Single Family Residence
Materials
- Brick Full
- Roof: Composition
Condition
- New construction: No
- Year built: 2014
Utilities & green energy
- Sewer: Septic Installed
- Water: Well
- Utilities for property: Cable Connected, Electricity Connected, Fiber Optics, Phone Connected, Satellite Internet Available, Wired Internet Available
Community & neighborhood
Security
- Security features: Carbon Monoxide Detector(s), Smoke Detector(s)
Location
- Region: Mooresville
- Subdivision: Woodland Hills
Other
Other facts
- Listing terms: Cash,Conventional,FHA,USDA Loan,VA Loan
- Road surface type: Concrete
Price history
| Date | Event | Price |
|---|---|---|
| 5/7/2025 | Sold | $1,300,000-13.3%$227/sqft |
Source: | ||
| 4/13/2025 | Pending sale | $1,500,000$262/sqft |
Source: | ||
| 3/28/2025 | Listed for sale | $1,500,000+3650%$262/sqft |
Source: | ||
| 8/19/2008 | Sold | $40,000+11.1%$7/sqft |
Source: Public Record Report a problem | ||
| 6/5/2002 | Sold | $36,000$6/sqft |
Source: Public Record Report a problem | ||
Public tax history
| Year | Property taxes | Tax assessment |
|---|---|---|
| 2025 | $7,008 | $1,177,710 |
| 2024 | $7,008 | $1,177,710 |
| 2023 | $7,008 +29.4% | $1,177,710 +38% |
Find assessor info on the county website
Neighborhood: 28117
Nearby schools
GreatSchools rating
- 5/10Lake Norman Elementary SchoolGrades: PK-5Distance: 1.4 mi
- 5/10Woodland Heights MiddleGrades: 6-8Distance: 2 mi
- 7/10Lake Norman High SchoolGrades: 9-12Distance: 2.5 mi
Schools provided by the listing agent
- Elementary: Lake Norman
- Middle: Brawley
- High: Lake Norman
Source: Canopy MLS as distributed by MLS GRID. This data may not be complete. We recommend contacting the local school district to confirm school assignments for this home.
Get a cash offer in 3 minutes
Find out how much your home could sell for in as little as 3 minutes with a no-obligation cash offer.
Estimated market value
$1,304,400

