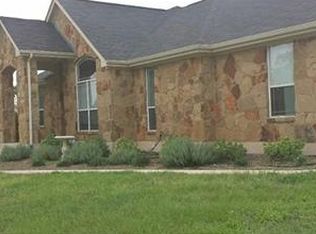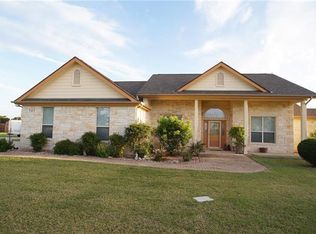Excellent condition, country living, shows beautifully, view in front, back and West providing stunning sunsets, 1+ acres livestock fencing, 2 miniature donkeys negotiable, electric water filter, all doors have lever handles for arthritic hands, pantry is shelving & pull out drawers in large cabinet, walk in closets in every bedroom, security flood lights on 3 corners, pride in ownership shows, close to Houston, Bastrop and Austin ** LAND CAN BE SUBDIVIDED **
This property is off market, which means it's not currently listed for sale or rent on Zillow. This may be different from what's available on other websites or public sources.

