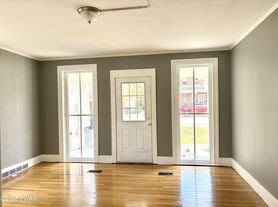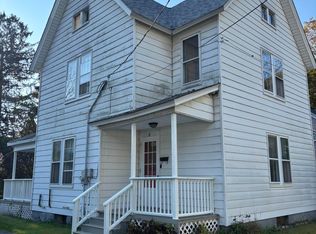Beautifully renovated and move-in ready! This charming home is just a few blocks from downtown Honesdale, offering the perfect balance of small-town convenience and modern comfort.
Step inside to discover a completely updated interior with stylish finishes throughout. From the freshly polished flooring to the nicely updated kitchen and baths, every detail has been thoughtfully redone. The space is bright, clean, and exceptionally inviting perfect for anyone seeking a comfortable and convenient place to call home.
There is a full size washer and dryer in the basement.
Enjoy being just a short walk to restaurants, shops, cafes, and local attractions. Off-street parking and a peaceful neighborhood round out the appeal. The Garage is not included.
Don't miss your chance to live in one of Honesdale's most desirable and convenient locations!
owner pays sewer
House for rent
Accepts Zillow applications
$2,200/mo
341 Broad St, Honesdale, PA 18431
4beds
1,729sqft
Price may not include required fees and charges.
Single family residence
Available now
No pets
-- A/C
In unit laundry
-- Parking
Baseboard
What's special
Stylish finishesOff-street parkingPeaceful neighborhoodCompletely updated interiorFreshly polished flooringNicely updated kitchen
- 15 days |
- -- |
- -- |
Travel times
Facts & features
Interior
Bedrooms & bathrooms
- Bedrooms: 4
- Bathrooms: 2
- Full bathrooms: 2
Heating
- Baseboard
Appliances
- Included: Dryer, Oven, Refrigerator, Washer
- Laundry: In Unit
Interior area
- Total interior livable area: 1,729 sqft
Property
Parking
- Details: Contact manager
Features
- Exterior features: Heating system: Baseboard, Sewage included in rent
Details
- Parcel number: 11000080071
Construction
Type & style
- Home type: SingleFamily
- Property subtype: Single Family Residence
Utilities & green energy
- Utilities for property: Sewage
Community & HOA
Location
- Region: Honesdale
Financial & listing details
- Lease term: 1 Year
Price history
| Date | Event | Price |
|---|---|---|
| 9/30/2025 | Listed for rent | $2,200-10.2%$1/sqft |
Source: Zillow Rentals | ||
| 8/26/2025 | Listing removed | $2,450$1/sqft |
Source: Zillow Rentals | ||
| 8/5/2025 | Listed for rent | $2,450$1/sqft |
Source: Zillow Rentals | ||
| 4/19/2024 | Sold | $265,000-5%$153/sqft |
Source: | ||
| 3/22/2024 | Pending sale | $279,000$161/sqft |
Source: | ||

