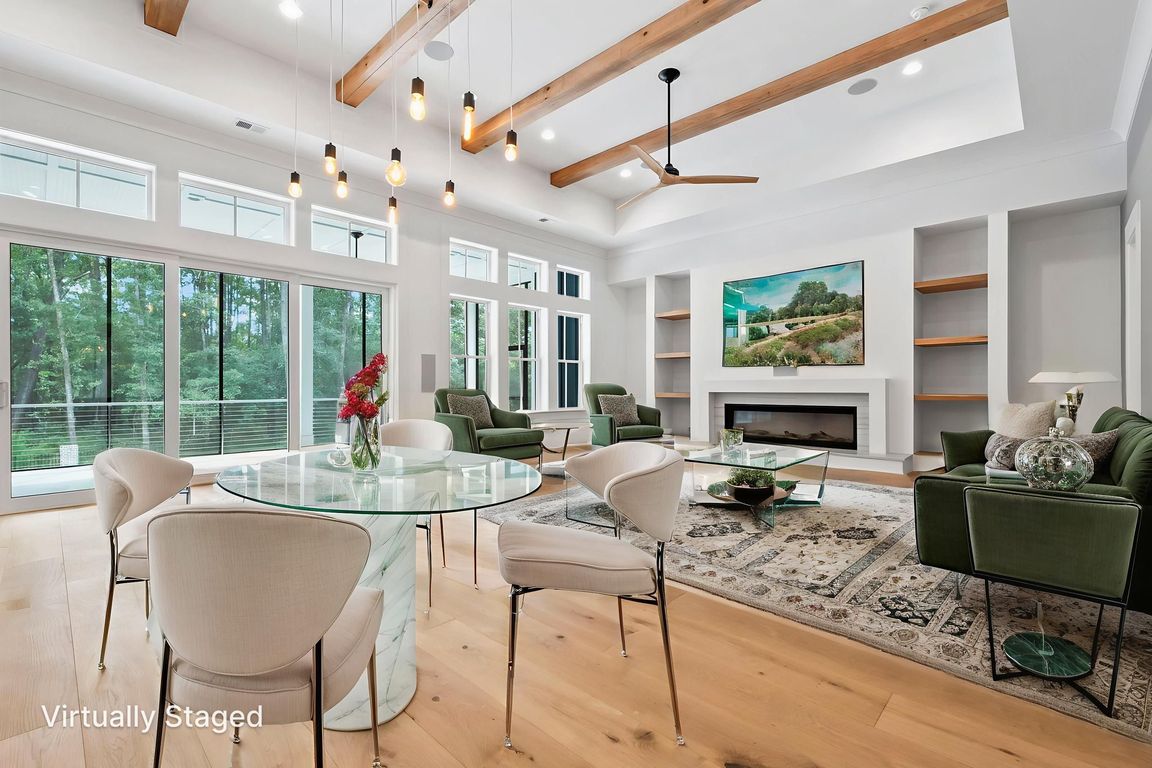
Under contract
$1,799,000
4beds
4,059sqft
341 Brickwell Ln., Pawleys Island, SC 29585
4beds
4,059sqft
Single family residence
Built in 2024
2.46 Acres
4 Attached garage spaces
$443 price/sqft
$450 monthly HOA fee
What's special
Large patioLuxurious finishesCustom theatre roomPremium stainless steel appliancesWolf gas rangeOpen floor planQuartz countertops
Stunning Lowcountry Retreat in The Reserve, Pawleys Island. Discover refined Lowcountry living in this remarkable 5-bedroom, 4.5-bathroom home perfectly situated on 2.56 acres in the gated community of The Reserve. Built in 2024, this residence blends timeless style with modern upgrades and offers over 4,000 heated square feet of thoughtfully designed ...
- 36 days |
- 691 |
- 16 |
Source: CCAR,MLS#: 2522181 Originating MLS: Coastal Carolinas Association of Realtors
Originating MLS: Coastal Carolinas Association of Realtors
Travel times
Living Room
Kitchen
Primary Bedroom
Zillow last checked: 7 hours ago
Listing updated: September 24, 2025 at 01:55pm
Listed by:
Sollecito Advantage Group Office:843-650-0998,
CB Sea Coast Advantage MI
Source: CCAR,MLS#: 2522181 Originating MLS: Coastal Carolinas Association of Realtors
Originating MLS: Coastal Carolinas Association of Realtors
Facts & features
Interior
Bedrooms & bathrooms
- Bedrooms: 4
- Bathrooms: 5
- Full bathrooms: 4
- 1/2 bathrooms: 1
Rooms
- Room types: Foyer, Media Room, Screened Porch, Utility Room
Primary bedroom
- Level: Main
Primary bedroom
- Dimensions: 15x20
Bedroom 1
- Level: Main
Bedroom 1
- Dimensions: 17x15
Bedroom 2
- Level: Main
Bedroom 2
- Dimensions: 15x12
Bedroom 3
- Level: Main
Bedroom 3
- Dimensions: 15x13
Dining room
- Features: Beamed Ceilings, Tray Ceiling(s), Kitchen/Dining Combo, Living/Dining Room
Great room
- Dimensions: 22x15
Kitchen
- Features: Kitchen Exhaust Fan, Kitchen Island, Stainless Steel Appliances, Solid Surface Counters
Kitchen
- Dimensions: 22x14
Living room
- Features: Beamed Ceilings, Tray Ceiling(s), Ceiling Fan(s), Fireplace
Other
- Features: Bedroom on Main Level, Entrance Foyer, Utility Room
Heating
- Central, Electric, Gas
Cooling
- Central Air
Appliances
- Included: Dishwasher, Microwave, Range, Refrigerator, Range Hood
- Laundry: Washer Hookup
Features
- Fireplace, Split Bedrooms, Bedroom on Main Level, Entrance Foyer, Kitchen Island, Stainless Steel Appliances, Solid Surface Counters
- Flooring: Tile, Wood
- Doors: Insulated Doors
- Has fireplace: Yes
Interior area
- Total structure area: 7,280
- Total interior livable area: 4,059 sqft
Property
Parking
- Total spaces: 8
- Parking features: Attached, Garage
- Attached garage spaces: 4
Features
- Levels: Two
- Stories: 2
- Patio & porch: Rear Porch, Front Porch, Patio, Porch, Screened
- Exterior features: Sprinkler/Irrigation, Porch, Patio
Lot
- Size: 2.46 Acres
- Features: 1 or More Acres, Near Golf Course, Outside City Limits
Details
- Additional parcels included: ,
- Parcel number: 040195L0110000
- Zoning: RES
- Special conditions: None
Construction
Type & style
- Home type: SingleFamily
- Architectural style: Traditional
- Property subtype: Single Family Residence
Materials
- HardiPlank Type, Masonry, Wood Frame
- Foundation: Slab
Condition
- Resale
- Year built: 2024
Utilities & green energy
- Water: Public
- Utilities for property: Cable Available, Electricity Available, Phone Available, Sewer Available, Underground Utilities, Water Available
Green energy
- Energy efficient items: Doors, Windows
Community & HOA
Community
- Features: Clubhouse, Golf Carts OK, Gated, Recreation Area, Golf, Long Term Rental Allowed
- Security: Gated Community, Smoke Detector(s)
- Subdivision: The Reserve
HOA
- Has HOA: Yes
- Amenities included: Clubhouse, Gated, Owner Allowed Golf Cart, Owner Allowed Motorcycle
- Services included: Association Management, Common Areas, Legal/Accounting, Pool(s), Trash
- HOA fee: $450 monthly
Location
- Region: Pawleys Island
Financial & listing details
- Price per square foot: $443/sqft
- Tax assessed value: $713,300
- Annual tax amount: $10,877
- Date on market: 9/10/2025
- Listing terms: Cash,Conventional,Portfolio Loan
- Electric utility on property: Yes