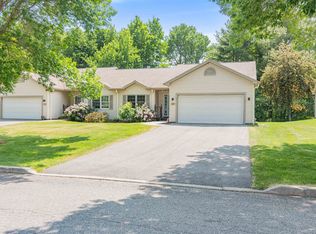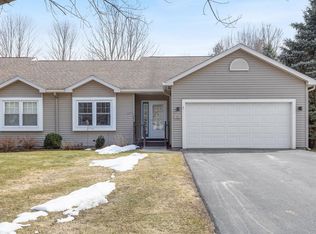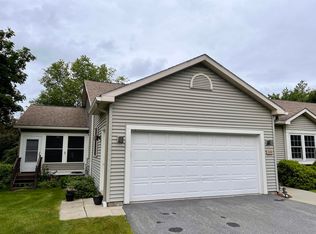Closed
Listed by:
Flex Realty Group,
Flex Realty 802-399-2860
Bought with: Flex Realty
$545,000
341 Bittersweet Circle, Williston, VT 05495
3beds
2,305sqft
Condominium
Built in 1996
-- sqft lot
$543,600 Zestimate®
$236/sqft
$3,488 Estimated rent
Home value
$543,600
$516,000 - $571,000
$3,488/mo
Zestimate® history
Loading...
Owner options
Explore your selling options
What's special
Discover the perfect blend of comfort and style in this meticulously maintained 3-bedroom, 3-bath condo located in the tranquil Bittersweet Village of Williston. Spanning an impressive 2,411 square feet, this home features modern vinyl floors, newer appliances, and a newer and highly efficient heating system to ensure year-round comfort. Enjoy cozy evenings by the gas fireplace or unwind on your private screened back porch overlooking the serene surroundings. The finished basement with an additional bathroom offers versatile space for guests or recreation, while the ensuite primary bedroom provides a luxurious retreat. Nestled in a quiet and inclusive neighborhood close to local amenities, this condo is ideal for anyone looking to enjoy a peaceful yet convenient lifestyle. Don't miss your chance to make this charming residence your own! Open House Tuesday 9/24 5-7 PM.
Zillow last checked: 8 hours ago
Listing updated: November 04, 2024 at 12:06pm
Listed by:
Flex Realty Group,
Flex Realty 802-399-2860
Bought with:
Flex Realty Group
Flex Realty
Source: PrimeMLS,MLS#: 5013306
Facts & features
Interior
Bedrooms & bathrooms
- Bedrooms: 3
- Bathrooms: 3
- Full bathrooms: 1
- 3/4 bathrooms: 1
- 1/2 bathrooms: 1
Heating
- Natural Gas, Electric, Zoned, Mini Split
Cooling
- Mini Split
Appliances
- Included: Dishwasher, Dryer, Microwave, Gas Range, Refrigerator, Washer, Exhaust Fan, Vented Exhaust Fan, Water Heater
- Laundry: 1st Floor Laundry
Features
- Ceiling Fan(s), Dining Area, Kitchen/Dining, Living/Dining, Primary BR w/ BA, Natural Light, Natural Woodwork, Walk-In Closet(s), Programmable Thermostat, Smart Thermostat
- Flooring: Vinyl
- Windows: Window Treatments
- Basement: Climate Controlled,Finished,Full,Insulated,Partially Finished,Interior Stairs,Storage Space,Interior Access,Interior Entry
- Has fireplace: Yes
- Fireplace features: Gas
Interior area
- Total structure area: 2,411
- Total interior livable area: 2,305 sqft
- Finished area above ground: 1,505
- Finished area below ground: 800
Property
Parking
- Total spaces: 2
- Parking features: Paved, Driveway, Garage, Attached
- Garage spaces: 2
- Has uncovered spaces: Yes
Accessibility
- Accessibility features: 1st Floor 1/2 Bathroom, 1st Floor Full Bathroom, Laundry Access w/No Steps, Access to Parking, Accessibility Features, Bathroom w/Step-in Shower, Hard Surface Flooring, No Stairs from Parking, Paved Parking
Features
- Levels: Two
- Stories: 2
- Patio & porch: Enclosed Porch
- Exterior features: Garden, Natural Shade
Lot
- Features: Condo Development, Country Setting, Landscaped, Level, Sidewalks, Street Lights, Near Shopping, Neighborhood, Near Public Transit, Near School(s)
Details
- Parcel number: 75924111928
- Zoning description: R2
Construction
Type & style
- Home type: Condo
- Architectural style: Ranch
- Property subtype: Condominium
Materials
- Wood Frame, Vinyl Siding
- Foundation: Poured Concrete
- Roof: Architectural Shingle
Condition
- New construction: No
- Year built: 1996
Utilities & green energy
- Electric: Circuit Breakers
- Sewer: Public Sewer
- Utilities for property: Cable Available, Gas at Street, Underground Gas, Phone Available, Underground Utilities
Community & neighborhood
Security
- Security features: HW/Batt Smoke Detector
Location
- Region: Williston
HOA & financial
Other financial information
- Additional fee information: Fee: $330
Price history
| Date | Event | Price |
|---|---|---|
| 11/1/2024 | Sold | $545,000$236/sqft |
Source: | ||
| 9/9/2024 | Listed for sale | $545,000+289.3%$236/sqft |
Source: | ||
| 5/23/2008 | Sold | $140,000$61/sqft |
Source: Public Record Report a problem | ||
| 2/9/2006 | Sold | $140,000-28.9%$61/sqft |
Source: Public Record Report a problem | ||
| 5/5/1998 | Sold | $196,830$85/sqft |
Source: Public Record Report a problem | ||
Public tax history
| Year | Property taxes | Tax assessment |
|---|---|---|
| 2024 | -- | -- |
| 2023 | -- | -- |
| 2022 | -- | -- |
Find assessor info on the county website
Neighborhood: 05495
Nearby schools
GreatSchools rating
- 7/10Williston SchoolsGrades: PK-8Distance: 2.8 mi
- 10/10Champlain Valley Uhsd #15Grades: 9-12Distance: 8.9 mi
Schools provided by the listing agent
- Elementary: Allen Brook Elementary School
- Middle: Williston Central School
- High: Champlain Valley UHSD #15
- District: Champlain Valley UHSD 15
Source: PrimeMLS. This data may not be complete. We recommend contacting the local school district to confirm school assignments for this home.
Get pre-qualified for a loan
At Zillow Home Loans, we can pre-qualify you in as little as 5 minutes with no impact to your credit score.An equal housing lender. NMLS #10287.


