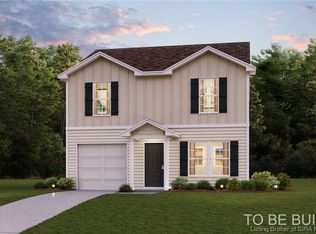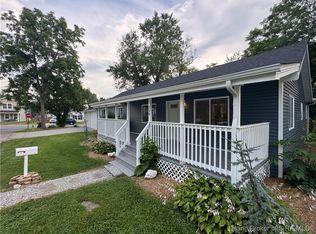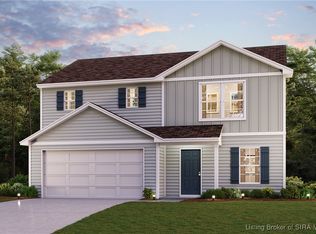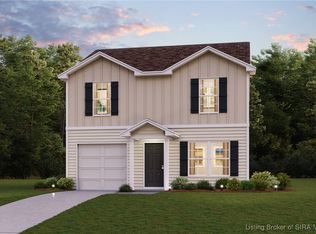Sold for $219,990 on 01/29/25
$219,990
341 Berkley Road, Charlestown, IN 47111
3beds
1,404sqft
Single Family Residence
Built in 2024
6,098.4 Square Feet Lot
$225,800 Zestimate®
$157/sqft
$2,092 Estimated rent
Home value
$225,800
$174,000 - $294,000
$2,092/mo
Zestimate® history
Loading...
Owner options
Explore your selling options
What's special
Welcome to your dream home in the Pleasant Ridge Community! Introducing the Ashton Plan, a stunning 2-story home that combines elegance and functionality. The open-concept design features a beautifully appointed kitchen, a spacious great room, and a cozy dining area. The kitchen stands out with its elegant cabinetry, granite countertops, and stainless steel appliances, including a range, microwave, and dishwasher.
The first floor includes a practical powder room and a convenient laundry room. Find a primary suite with a private bath and dual vanity sinks upstairs. With a 2-car garage, energy-efficient Low-E insulated dual-pane windows, A/C, and a 1-year limited home warranty, this home provides modern living at its best. Conveniently situated near I-65—approximately less than 30 minutes from the Louisville Airport—Pleasant Ridge offers easy access to all of Charlestown’s essentials, as well as recreational opportunities at Charlestown State Park. Not to mention Charlestown is only 19 miles from all of Louisville’s big-city amenities. Contact us today, and start your dream home journey at Pleasant Ridge!
Zillow last checked: 8 hours ago
Listing updated: January 30, 2025 at 06:59am
Listed by:
Octavia Valencia,
WJH Brokerage IN, LLC
Bought with:
Crystal Davis, RB23000895
Re/Max Premier Properties
Source: SIRA,MLS#: 2024011487 Originating MLS: Southern Indiana REALTORS Association
Originating MLS: Southern Indiana REALTORS Association
Facts & features
Interior
Bedrooms & bathrooms
- Bedrooms: 3
- Bathrooms: 3
- Full bathrooms: 2
- 1/2 bathrooms: 1
Primary bedroom
- Description: Flooring: Carpet
- Level: Second
- Dimensions: 11 x 15
Bedroom
- Description: Flooring: Carpet
- Level: Second
- Dimensions: 10 x 11
Bedroom
- Description: Flooring: Carpet
- Level: Second
- Dimensions: 12 x 11
Dining room
- Description: Flooring: Vinyl
- Level: First
- Dimensions: 13 x 9
Family room
- Description: Flooring: Vinyl
- Level: First
- Dimensions: 16 x 20
Kitchen
- Description: Flooring: Vinyl
- Level: First
- Dimensions: 9 x 14
Heating
- Forced Air
Cooling
- Central Air
Appliances
- Laundry: Main Level, Laundry Room
Features
- Has basement: No
- Has fireplace: No
Interior area
- Total structure area: 1,404
- Total interior livable area: 1,404 sqft
- Finished area above ground: 1,404
- Finished area below ground: 0
Property
Parking
- Total spaces: 1
- Parking features: Attached, Garage
- Attached garage spaces: 1
Features
- Levels: Two
- Stories: 2
Lot
- Size: 6,098 sqft
Details
- Parcel number: 101811700686000004
Construction
Type & style
- Home type: SingleFamily
- Architectural style: Two Story
- Property subtype: Single Family Residence
Condition
- Under Construction
- New construction: Yes
- Year built: 2024
Details
- Builder model: Ashton
- Builder name: Century Complete
Utilities & green energy
- Sewer: Public Sewer
- Water: Not Connected, Public
- Utilities for property: Water Available
Community & neighborhood
Location
- Region: Charlestown
- Subdivision: Pleasant Ridge
Other
Other facts
- Listing terms: Cash,Conventional,FHA,VA Loan
Price history
| Date | Event | Price |
|---|---|---|
| 1/29/2025 | Sold | $219,990+2.3%$157/sqft |
Source: | ||
| 1/6/2025 | Pending sale | $214,990-2.3%$153/sqft |
Source: | ||
| 12/28/2024 | Price change | $219,990+2.3%$157/sqft |
Source: | ||
| 12/26/2024 | Listed for sale | $214,990$153/sqft |
Source: | ||
| 12/3/2024 | Pending sale | $214,990$153/sqft |
Source: | ||
Public tax history
| Year | Property taxes | Tax assessment |
|---|---|---|
| 2024 | $100 | $10,000 +100% |
| 2023 | $100 -70.8% | $5,000 |
| 2022 | $342 -3.9% | $5,000 -70.8% |
Find assessor info on the county website
Neighborhood: 47111
Nearby schools
GreatSchools rating
- 7/10Jonathan Jennings Elementary SchoolGrades: 3-5Distance: 0.4 mi
- 8/10Charlestown Middle SchoolGrades: 6-8Distance: 0.7 mi
- 5/10Charlestown Senior High SchoolGrades: 9-12Distance: 0.9 mi

Get pre-qualified for a loan
At Zillow Home Loans, we can pre-qualify you in as little as 5 minutes with no impact to your credit score.An equal housing lender. NMLS #10287.
Sell for more on Zillow
Get a free Zillow Showcase℠ listing and you could sell for .
$225,800
2% more+ $4,516
With Zillow Showcase(estimated)
$230,316


