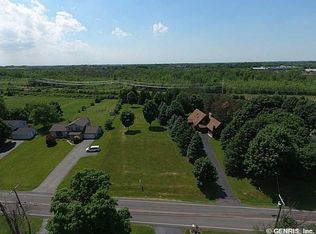Closed
$373,000
341 Beckwith Rd, West Henrietta, NY 14586
4beds
2,302sqft
Single Family Residence
Built in 1990
1.01 Acres Lot
$417,000 Zestimate®
$162/sqft
$2,727 Estimated rent
Home value
$417,000
$396,000 - $438,000
$2,727/mo
Zestimate® history
Loading...
Owner options
Explore your selling options
What's special
This 4 bedroom 3 bath home is located on an acre lot that is fully fenced. There is plenty of space here. The living room and dining room are open to each other which makes it perfect for entertaining. The eat in kitchen has been recently remodeled and features dove tail drawers, solid counters and stainless appliances. The fireplaced family room is perfect for those cooler nights. The first floor bedroom with a bathroom and shower was used as an in-law suite but can be used as a teen suit, office or primary suite. The upstairs has 3 bedrooms, 2 updated baths and recent carpeting. The primary bedroom upstairs has a nice size closet that leads into the full bath. Mechanics are less than 10 years old and roof was done in 2011. Thermal windows are from Rochester Colonial and were done in 2019. Delayed negotiation until July 25th at noon. Open Saturday and Sunday from 1:30 -3:00.
Zillow last checked: 8 hours ago
Listing updated: October 09, 2023 at 04:14pm
Listed by:
John S. Majchrzak 585-755-6935,
Howard Hanna
Bought with:
Ellieen R. Elliott, 40EL0826029
Howard Hanna
Source: NYSAMLSs,MLS#: R1485192 Originating MLS: Rochester
Originating MLS: Rochester
Facts & features
Interior
Bedrooms & bathrooms
- Bedrooms: 4
- Bathrooms: 3
- Full bathrooms: 3
- Main level bathrooms: 1
- Main level bedrooms: 1
Heating
- Gas, Forced Air
Cooling
- Central Air
Appliances
- Included: Dishwasher, Disposal, Gas Oven, Gas Range, Gas Water Heater, Microwave, Refrigerator
- Laundry: Main Level
Features
- Ceiling Fan(s), Den, Separate/Formal Dining Room, Eat-in Kitchen, Separate/Formal Living Room, Home Office, Kitchen/Family Room Combo, Other, See Remarks, Bedroom on Main Level, In-Law Floorplan, Bath in Primary Bedroom, Main Level Primary, Primary Suite
- Flooring: Carpet, Laminate, Luxury Vinyl, Tile, Varies
- Windows: Thermal Windows
- Basement: Full,Partial,Sump Pump
- Number of fireplaces: 1
Interior area
- Total structure area: 2,302
- Total interior livable area: 2,302 sqft
Property
Parking
- Total spaces: 2
- Parking features: Attached, Garage, Garage Door Opener, Other
- Attached garage spaces: 2
Features
- Levels: Two
- Stories: 2
- Patio & porch: Deck
- Exterior features: Blacktop Driveway, Deck, Fully Fenced
- Fencing: Full
Lot
- Size: 1.01 Acres
- Dimensions: 100 x 255
- Features: Residential Lot
Details
- Additional structures: Shed(s), Storage
- Parcel number: 2632001750900001077111
- Special conditions: Standard
Construction
Type & style
- Home type: SingleFamily
- Architectural style: Split Level
- Property subtype: Single Family Residence
Materials
- Brick, Vinyl Siding, Copper Plumbing
- Foundation: Block
- Roof: Asphalt,Shingle
Condition
- Resale
- Year built: 1990
Utilities & green energy
- Electric: Circuit Breakers
- Sewer: Connected
- Water: Connected, Public
- Utilities for property: Cable Available, High Speed Internet Available, Sewer Connected, Water Connected
Community & neighborhood
Location
- Region: West Henrietta
- Subdivision: Teske
Other
Other facts
- Listing terms: Cash,Conventional,FHA,VA Loan
Price history
| Date | Event | Price |
|---|---|---|
| 9/18/2023 | Sold | $373,000+24.4%$162/sqft |
Source: | ||
| 7/26/2023 | Pending sale | $299,900$130/sqft |
Source: | ||
| 7/19/2023 | Listed for sale | $299,900+91.4%$130/sqft |
Source: | ||
| 3/4/2002 | Sold | $156,700$68/sqft |
Source: Public Record Report a problem | ||
Public tax history
| Year | Property taxes | Tax assessment |
|---|---|---|
| 2024 | -- | $289,400 |
| 2023 | -- | $289,400 +12% |
| 2022 | -- | $258,400 +6% |
Find assessor info on the county website
Neighborhood: 14586
Nearby schools
GreatSchools rating
- 7/10Ethel K Fyle Elementary SchoolGrades: K-3Distance: 0.7 mi
- 5/10Henry V Burger Middle SchoolGrades: 7-9Distance: 1.7 mi
- 7/10Rush Henrietta Senior High SchoolGrades: 9-12Distance: 2.9 mi
Schools provided by the listing agent
- District: Rush-Henrietta
Source: NYSAMLSs. This data may not be complete. We recommend contacting the local school district to confirm school assignments for this home.
