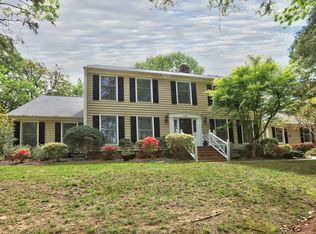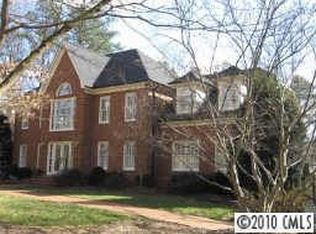Closed
$820,000
341 Beckwick Ln SE, Concord, NC 28025
5beds
3,796sqft
Single Family Residence
Built in 1986
1 Acres Lot
$820,100 Zestimate®
$216/sqft
$3,135 Estimated rent
Home value
$820,100
$779,000 - $861,000
$3,135/mo
Zestimate® history
Loading...
Owner options
Explore your selling options
What's special
Unique home with both modern and traditional features, something for everyone. Large open floorplan with floor to ceiling commercial storefront windows allows the outdoors inside and connects to the stamped concrete patio and firepit areas making this an awesome entertaining home. This custom built brick home has a lot of features not found in typical houses of the area from the custom woodworking, wainscotting, crown moldings, high-end finishes and hardwood flooring throughout to the luxuries of heated tile floors in the bathrooms and oversized soaking tub and oversized shower. This home is very cozy with other features including plantation shutters throughout for privacy and two gas log fireplaces for those cold nights. The most spectacular room is the sunroom with 270 degree windows and views of the abundant wildlife including songbirds, squirrel, deer, hawks, owls, rabbits and the occasional turkey. There are outdoor rooms for entertaining, firepit area, fountain and patio area.
Zillow last checked: 8 hours ago
Listing updated: October 02, 2025 at 04:45pm
Listing Provided by:
Ed McAfee edlocus@gmail.com,
Locus Real Estate Advisors Inc
Bought with:
Christopher Tyler
Keller Williams Ballantyne Area
Source: Canopy MLS as distributed by MLS GRID,MLS#: 4227845
Facts & features
Interior
Bedrooms & bathrooms
- Bedrooms: 5
- Bathrooms: 3
- Full bathrooms: 3
- Main level bedrooms: 1
Primary bedroom
- Features: Ceiling Fan(s), En Suite Bathroom, Garden Tub, Walk-In Closet(s)
- Level: Upper
Bedroom s
- Level: Upper
Bedroom s
- Features: Ceiling Fan(s)
- Level: Upper
Bedroom s
- Features: Ceiling Fan(s)
- Level: Upper
Bathroom full
- Level: Upper
Other
- Features: Ceiling Fan(s)
- Level: Main
Bonus room
- Features: Ceiling Fan(s)
- Level: Upper
Dining room
- Level: Main
Kitchen
- Features: Breakfast Bar, Built-in Features, Ceiling Fan(s), Open Floorplan, Walk-In Pantry, Wet Bar
- Level: Main
Laundry
- Features: Wet Bar
- Level: Main
Living room
- Features: Ceiling Fan(s), Walk-In Closet(s), Wet Bar
- Level: Main
Office
- Features: Ceiling Fan(s)
- Level: Main
Play room
- Features: Ceiling Fan(s)
- Level: Upper
Sunroom
- Features: Ceiling Fan(s), Open Floorplan
- Level: Main
Workshop
- Level: Main
Heating
- Central, Natural Gas
Cooling
- Ceiling Fan(s), Central Air, Multi Units
Appliances
- Included: Microwave, Convection Oven, Dishwasher, Disposal, Exhaust Fan, Exhaust Hood, Filtration System, Gas Cooktop, Gas Oven, Gas Water Heater, Ice Maker, Refrigerator with Ice Maker, Self Cleaning Oven, Tankless Water Heater
- Laundry: Electric Dryer Hookup, Gas Dryer Hookup, In Hall, Mud Room, Main Level, Sink, Washer Hookup
Features
- Breakfast Bar, Built-in Features, Soaking Tub, Open Floorplan, Storage, Walk-In Closet(s), Walk-In Pantry, Wet Bar
- Flooring: Vinyl, Wood
- Doors: Pocket Doors, Storm Door(s)
- Windows: Insulated Windows, Skylight(s), Window Treatments
- Has basement: No
- Attic: Pull Down Stairs
- Fireplace features: Den, Gas Unvented, Other - See Remarks
Interior area
- Total structure area: 3,796
- Total interior livable area: 3,796 sqft
- Finished area above ground: 3,796
- Finished area below ground: 0
Property
Parking
- Total spaces: 6
- Parking features: Garage Shop, RV Access/Parking, Garage on Main Level
- Garage spaces: 2
- Uncovered spaces: 4
Accessibility
- Accessibility features: Two or More Access Exits, Bath 60 Inch Turning Radius, Roll-In Shower, Door Width 32 Inches or More, Entry Slope less than 1 foot, Accessible Hallway(s), Handicap Parking, Kitchen 60 Inch Turning Radius, Mobility Friendly Flooring, Remote Devices, Vehicle Transfer Area, Wheelchair Height Mailbox, Wheelchair Height Shelves, Zero-Grade Entry
Features
- Levels: Two
- Stories: 2
- Patio & porch: Front Porch, Patio
- Exterior features: Fire Pit, Gas Grill
- Pool features: Community
- Fencing: Back Yard,Privacy,Wood
Lot
- Size: 1 Acres
Details
- Parcel number: 56307224830000
- Zoning: RM-1
- Special conditions: Standard
- Other equipment: Network Ready
Construction
Type & style
- Home type: SingleFamily
- Architectural style: Traditional
- Property subtype: Single Family Residence
Materials
- Brick Full
- Foundation: Crawl Space
Condition
- New construction: No
- Year built: 1986
Utilities & green energy
- Sewer: Public Sewer
- Water: City, Well
- Utilities for property: Cable Available, Electricity Connected, Fiber Optics, Underground Power Lines, Underground Utilities, Wired Internet Available
Community & neighborhood
Security
- Security features: Carbon Monoxide Detector(s), Security System, Smoke Detector(s)
Community
- Community features: Picnic Area, Playground
Location
- Region: Concord
- Subdivision: Town Creek
Other
Other facts
- Listing terms: Cash,Conventional
- Road surface type: Concrete, Paved
Price history
| Date | Event | Price |
|---|---|---|
| 9/30/2025 | Sold | $820,000-3.5%$216/sqft |
Source: | ||
| 5/1/2025 | Price change | $849,900-2.3%$224/sqft |
Source: | ||
| 4/24/2025 | Price change | $869,999-0.1%$229/sqft |
Source: | ||
| 4/17/2025 | Price change | $871,000-0.1%$229/sqft |
Source: | ||
| 4/11/2025 | Price change | $872,000-0.3%$230/sqft |
Source: | ||
Public tax history
| Year | Property taxes | Tax assessment |
|---|---|---|
| 2024 | $5,439 +12% | $546,040 +37.1% |
| 2023 | $4,858 +7.8% | $398,160 +7.8% |
| 2022 | $4,507 | $369,420 |
Find assessor info on the county website
Neighborhood: 28025
Nearby schools
GreatSchools rating
- 7/10R B Mcallister ElementaryGrades: K-5Distance: 0.8 mi
- 2/10Concord MiddleGrades: 6-8Distance: 1.8 mi
- 5/10Concord HighGrades: 9-12Distance: 3 mi
Schools provided by the listing agent
- Elementary: R Brown McAllister
- Middle: Concord
- High: Concord
Source: Canopy MLS as distributed by MLS GRID. This data may not be complete. We recommend contacting the local school district to confirm school assignments for this home.
Get a cash offer in 3 minutes
Find out how much your home could sell for in as little as 3 minutes with a no-obligation cash offer.
Estimated market value
$820,100
Get a cash offer in 3 minutes
Find out how much your home could sell for in as little as 3 minutes with a no-obligation cash offer.
Estimated market value
$820,100

