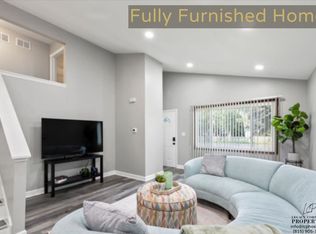Welcome to your dream home in the highly sought-after Charlestowne Lakes community! This beautiful new construction townhome featuring 3 bedrooms, 2.5 bathrooms, and an attached 2 car private garage offers a perfect blend of modern design and convenience.
This stunning townhouse spans three levels, providing ample space for every need. As you enter, you'll find a versatile flex space that can serve as a home office, fitness room, or even an additional bedroom.
The main level is an open-concept layout designed for entertaining and everyday living. The gourmet kitchen features designer cabinetry, quartz countertops, stainless steel appliances, a generous pantry, and a large center island with a breakfast bar; perfect for casual dining or gatherings with friends.
Adjacent to the kitchen, the expansive dining area can comfortably accommodate large gatherings, while the oversized living room offers a peaceful retreat that opens onto a private balcony.
The upper level boasts a luxurious owner's suite, complete with a sizable walk-in closet and a private ensuite bathroom featuring a double vanity and a spacious shower. The second and third bedrooms are also sizeable with ample closet space, while the laundry area is conveniently located just outside the master suite.
Stay connected and in control with smart home technology, including a smart doorbell, thermostat, garage door opener, and a central control panel for easy remote access. The home also includes a whole house water softener.
Charlestowne Lakes is a welcoming community that boasts picturesque surroundings and a family-friendly atmosphere. Enjoy nearby parks, walking trails, and recreational facilities that make this area perfect for outdoor enthusiasts. Located in St. Charles, this community is known for its charming downtown area, boutique shopping, dining options, and community events that bring residents together.
This brand new townhouse is ready for you to make it your own. Don't miss the chance to live in a beautiful home in a vibrant community. Reach out today to schedule a viewing!
Tenant responsible for all utilities including electric, gas, water, and garbage. No smoking or pets allowed.
Townhouse for rent
Accepts Zillow applications
$3,150/mo
341 Basin Ct, Saint Charles, IL 60174
3beds
1,827sqft
Price is base rent and doesn't include required fees.
Townhouse
Available now
Small dogs OK
Central air
In unit laundry
Attached garage parking
Forced air
What's special
Private balconyLarge center islandVersatile flex spaceExpansive dining areaOpen-concept layoutGourmet kitchenDesigner cabinetry
- 38 days
- on Zillow |
- -- |
- -- |
Learn more about the building:
Travel times
Facts & features
Interior
Bedrooms & bathrooms
- Bedrooms: 3
- Bathrooms: 3
- Full bathrooms: 3
Heating
- Forced Air
Cooling
- Central Air
Appliances
- Included: Dishwasher, Dryer, Freezer, Microwave, Oven, Refrigerator, Washer
- Laundry: In Unit
Features
- Walk In Closet
- Flooring: Carpet, Hardwood
Interior area
- Total interior livable area: 1,827 sqft
Video & virtual tour
Property
Parking
- Parking features: Attached
- Has attached garage: Yes
- Details: Contact manager
Features
- Exterior features: Electricity not included in rent, Garbage not included in rent, Gas not included in rent, Heating system: Forced Air, No Utilities included in rent, Walk In Closet, Water not included in rent
Construction
Type & style
- Home type: Townhouse
- Property subtype: Townhouse
Building
Management
- Pets allowed: Yes
Community & HOA
Location
- Region: Saint Charles
Financial & listing details
- Lease term: 1 Year
Price history
| Date | Event | Price |
|---|---|---|
| 4/11/2025 | Price change | $3,150-4.5%$2/sqft |
Source: Zillow Rentals | ||
| 3/13/2025 | Price change | $3,300-7%$2/sqft |
Source: Zillow Rentals | ||
| 3/1/2025 | Price change | $3,550-4.1%$2/sqft |
Source: Zillow Rentals | ||
| 2/17/2025 | Price change | $3,700-5.1%$2/sqft |
Source: Zillow Rentals | ||
| 2/4/2025 | Listed for rent | $3,900$2/sqft |
Source: Zillow Rentals | ||
Neighborhood: 60174
There are 2 available units in this apartment building
![[object Object]](https://photos.zillowstatic.com/fp/4fe04c13d901b8a45a957adae5609e48-p_i.jpg)
