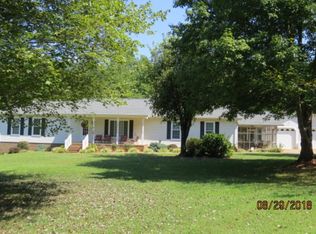Home in a great location with plenty of acreage. It is being sold "as-is, where-is" but there are many great features in this home, including a double-sided fireplace serving the living room and the master bedroom. A nice deck at the back of the home provides an excellent view of the property. There is a two-car garage workshop with a carport at the back. The home is about 12 minutes from either Forest City or Rutherfordton and 15 minutes from Tryon International Equestrian Center. The kitchen features a Jenn-Aire stove. Cable Internet service up to 100 mps available. Public water also available at the road.
This property is off market, which means it's not currently listed for sale or rent on Zillow. This may be different from what's available on other websites or public sources.
