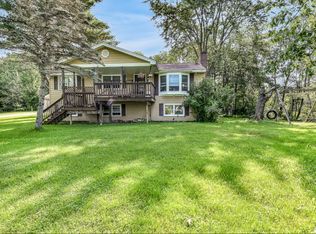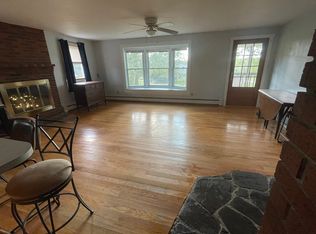Closed
$515,000
341 Augusta Road, Topsham, ME 04086
3beds
3,024sqft
Single Family Residence
Built in 1996
3.77 Acres Lot
$565,400 Zestimate®
$170/sqft
$3,243 Estimated rent
Home value
$565,400
$537,000 - $594,000
$3,243/mo
Zestimate® history
Loading...
Owner options
Explore your selling options
What's special
341 Augusta Road is a stunning private haven, with all your modern conveniences! Set back several hundred feet from 201, and down the scenic long driveway, you will find this incredible 3 bedroom, 2 bath colonial with all of the features you're looking for! Outside you are greeted by the classic colonial look, but inside you find an extremely spacious and open space.
Entering the home, you have a fully renovated gorgeous first floor full bath with laundry and a large formal dining area or home office. But the prized feature of the home is the remodeled kitchen with high end finishes, custom cabinetry, and stunning quartz countertops. Next to the kitchen is an eat-in space that is open to the large living room. Step outside through the french doors to the wrap around deck and huge pool!
Up the spacious staircase to the second floor, you find two secondary bedrooms, another fully renovated bath with beautiful tile and deep soaking tub. Finally, you find a massive primary bedroom with a walk-in closet, that has potential for an en-suite bathroom. If the 2,000 square feet on the first and second floor aren't quite enough, the daylight, walkout basement has been recently finished with a family room, home gym area, woodstove, workshop or home office and in-home bar!
Spend your summer afternoons relaxing by the pool and your evenings on the classic farmers porch. Although built in 1996, this feels like a new build! The lot is just under 4 acres, offering plenty of space to spread out and enjoy the outdoors. Just 5 minutes from downtown Brunswick and the Topsham Fair Mall, this house has a rural feel but is close to everything!
Zillow last checked: 8 hours ago
Listing updated: January 14, 2025 at 07:05pm
Listed by:
Bean Group
Bought with:
Keller Williams Realty
Source: Maine Listings,MLS#: 1565269
Facts & features
Interior
Bedrooms & bathrooms
- Bedrooms: 3
- Bathrooms: 2
- Full bathrooms: 2
Primary bedroom
- Level: Second
Bedroom 2
- Level: Second
Bedroom 3
- Level: Second
Bonus room
- Level: Basement
Dining room
- Level: First
Kitchen
- Level: First
Living room
- Level: First
Mud room
- Level: First
Heating
- Baseboard, Hot Water, Stove
Cooling
- None
Appliances
- Included: Dishwasher, Dryer, Microwave, Electric Range, Refrigerator, Washer
Features
- Attic, Shower, Storage
- Flooring: Carpet, Tile, Wood
- Basement: Interior Entry,Daylight,Finished,Full
- Has fireplace: No
Interior area
- Total structure area: 3,024
- Total interior livable area: 3,024 sqft
- Finished area above ground: 2,016
- Finished area below ground: 1,008
Property
Parking
- Parking features: Gravel, 5 - 10 Spaces, Off Street
Features
- Patio & porch: Deck
- Has view: Yes
- View description: Fields, Scenic, Trees/Woods
- Body of water: Unknown Stream
Lot
- Size: 3.77 Acres
- Features: Near Golf Course, Near Shopping, Near Turnpike/Interstate, Near Town, Rural, Level, Open Lot, Pasture, Landscaped, Wooded
Details
- Additional structures: Shed(s)
- Parcel number: TOPMMR09L056B
- Zoning: R3
- Other equipment: Internet Access Available
Construction
Type & style
- Home type: SingleFamily
- Architectural style: Colonial
- Property subtype: Single Family Residence
Materials
- Wood Frame, Vinyl Siding
- Roof: Shingle
Condition
- Year built: 1996
Utilities & green energy
- Electric: Circuit Breakers
- Sewer: Private Sewer
- Water: Private, Well
Community & neighborhood
Location
- Region: Topsham
Price history
| Date | Event | Price |
|---|---|---|
| 8/18/2023 | Sold | $515,000-6.4%$170/sqft |
Source: | ||
| 8/2/2023 | Pending sale | $550,000$182/sqft |
Source: | ||
| 7/19/2023 | Listed for sale | $550,000+102.2%$182/sqft |
Source: | ||
| 10/21/2019 | Sold | $272,000+0.7%$90/sqft |
Source: | ||
| 9/16/2019 | Pending sale | $270,000$89/sqft |
Source: Coldwell Banker Residential Brokerage - Brunswick #1432656 Report a problem | ||
Public tax history
| Year | Property taxes | Tax assessment |
|---|---|---|
| 2024 | $6,253 +10.3% | $500,200 +19.8% |
| 2023 | $5,668 +4.9% | $417,400 +11.4% |
| 2022 | $5,405 +3.2% | $374,800 +13.6% |
Find assessor info on the county website
Neighborhood: 04086
Nearby schools
GreatSchools rating
- 9/10Woodside Elementary SchoolGrades: K-5Distance: 2.9 mi
- 6/10Mt Ararat Middle SchoolGrades: 6-8Distance: 1.7 mi
- 4/10Mt Ararat High SchoolGrades: 9-12Distance: 2 mi
Get pre-qualified for a loan
At Zillow Home Loans, we can pre-qualify you in as little as 5 minutes with no impact to your credit score.An equal housing lender. NMLS #10287.
Sell with ease on Zillow
Get a Zillow Showcase℠ listing at no additional cost and you could sell for —faster.
$565,400
2% more+$11,308
With Zillow Showcase(estimated)$576,708

