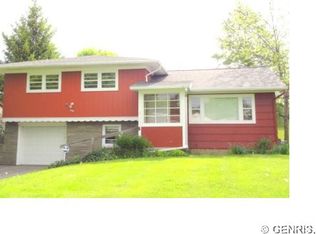Closed
$230,000
341 Armstrong Rd, Rochester, NY 14612
3beds
940sqft
Single Family Residence
Built in 1952
10,497.96 Square Feet Lot
$240,900 Zestimate®
$245/sqft
$1,937 Estimated rent
Home value
$240,900
$226,000 - $258,000
$1,937/mo
Zestimate® history
Loading...
Owner options
Explore your selling options
What's special
Welcome home to this impeccably maintained 3-bed, 1-bath ranch that’s just a stone’s throw from all the essentials. As you enter, you're greeted by a bright and inviting living/dining room combo, an ideal space for hosting family gatherings or relaxing after a long day. The main level features a spacious primary bedroom and two additional cozy bedrooms, each offering plenty of closet space for all your storage needs. The eat-in kitchen boasts new soft-close cabinets and plenty of counter space for meal prep. The dry, full basement with glass block windows offers endless possibilities for storage or extra living space. Relax in the breezeway, ideal for enjoying your morning coffee, or use it as a 3 season room or mudroom. Step outside to your mostly privacy fenced backyard and patio, perfect for summer BBQs, outdoor fun, or playing with your furry friends. Brand new carpets throughout(2025), New roof with a transferable 10-year warranty (2024), and new tear-out driveway install (2022)! Vinyl siding and vinyl windows throughout. This home truly blends comfort, practicality, and charm—NOTHING to do but move in! Delayed showings begin Friday 3/14 @ 10:00 AM, and offers are due Tuesday 3/18 @ Noon.
Zillow last checked: 8 hours ago
Listing updated: April 28, 2025 at 06:03am
Listed by:
Gregory D. Castrichini 585-202-1122,
RE/MAX Plus
Bought with:
Linda J. Wilson, 30WI0660936
Empire Realty Group
Source: NYSAMLSs,MLS#: R1592301 Originating MLS: Rochester
Originating MLS: Rochester
Facts & features
Interior
Bedrooms & bathrooms
- Bedrooms: 3
- Bathrooms: 1
- Full bathrooms: 1
- Main level bathrooms: 1
- Main level bedrooms: 3
Heating
- Gas, Forced Air
Cooling
- Central Air
Appliances
- Included: Dryer, Disposal, Gas Oven, Gas Range, Gas Water Heater, Refrigerator, Washer
- Laundry: In Basement
Features
- Ceiling Fan(s), Entrance Foyer, Eat-in Kitchen, Separate/Formal Living Room, Living/Dining Room, Other, See Remarks, Bedroom on Main Level, Main Level Primary
- Flooring: Carpet, Laminate, Tile, Varies
- Basement: Full,Sump Pump
- Has fireplace: No
Interior area
- Total structure area: 940
- Total interior livable area: 940 sqft
Property
Parking
- Total spaces: 1
- Parking features: Attached, Electricity, Garage, Storage, Workshop in Garage, Garage Door Opener
- Attached garage spaces: 1
Features
- Levels: One
- Stories: 1
- Patio & porch: Open, Patio, Porch
- Exterior features: Blacktop Driveway, Fence, Patio
- Fencing: Partial
Lot
- Size: 10,497 sqft
- Dimensions: 75 x 140
- Features: Near Public Transit, Rectangular, Rectangular Lot, Residential Lot
Details
- Additional structures: Shed(s), Storage
- Parcel number: 2628000461900016005000
- Special conditions: Standard
Construction
Type & style
- Home type: SingleFamily
- Architectural style: Ranch
- Property subtype: Single Family Residence
Materials
- Vinyl Siding, Copper Plumbing, PEX Plumbing
- Foundation: Block
- Roof: Asphalt
Condition
- Resale
- Year built: 1952
Utilities & green energy
- Electric: Circuit Breakers
- Sewer: Connected
- Water: Connected, Public
- Utilities for property: Cable Available, High Speed Internet Available, Sewer Connected, Water Connected
Community & neighborhood
Location
- Region: Rochester
- Subdivision: Sunny Stream Park Sec 02
Other
Other facts
- Listing terms: Cash,Conventional,FHA,VA Loan
Price history
| Date | Event | Price |
|---|---|---|
| 4/22/2025 | Sold | $230,000+35.4%$245/sqft |
Source: | ||
| 3/19/2025 | Pending sale | $169,900$181/sqft |
Source: | ||
| 3/13/2025 | Listed for sale | $169,900+104.7%$181/sqft |
Source: | ||
| 11/19/2004 | Sold | $83,000+9.2%$88/sqft |
Source: Public Record Report a problem | ||
| 7/2/1997 | Sold | $76,000$81/sqft |
Source: Public Record Report a problem | ||
Public tax history
| Year | Property taxes | Tax assessment |
|---|---|---|
| 2024 | -- | $90,900 |
| 2023 | -- | $90,900 -6.3% |
| 2022 | -- | $97,000 +9% |
Find assessor info on the county website
Neighborhood: 14612
Nearby schools
GreatSchools rating
- 3/10Lakeshore Elementary SchoolGrades: 3-5Distance: 0.6 mi
- 5/10Arcadia Middle SchoolGrades: 6-8Distance: 1.6 mi
- 6/10Arcadia High SchoolGrades: 9-12Distance: 1.5 mi
Schools provided by the listing agent
- District: Greece
Source: NYSAMLSs. This data may not be complete. We recommend contacting the local school district to confirm school assignments for this home.
