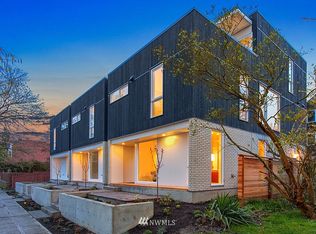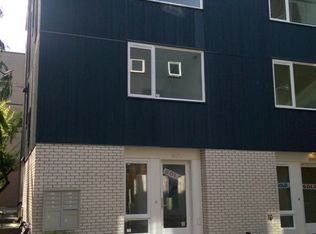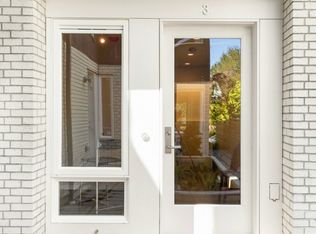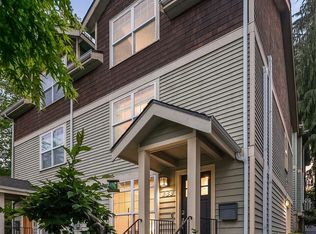Gprojects w/ Workshop AD offers an 8 home community in the heart of N. Cap Hill. Each unique home (1230 to 1740 square feet) is designed with dramatic spaces and flooded w/ natural light. Built with sustainable materials and superior insulation. Heated concrete & hardwood floors are ideal and efficient. Covered off street parking. Enjoy views from private rooftop deck of master bedroom. Walkscore = 95!!
This property is off market, which means it's not currently listed for sale or rent on Zillow. This may be different from what's available on other websites or public sources.




