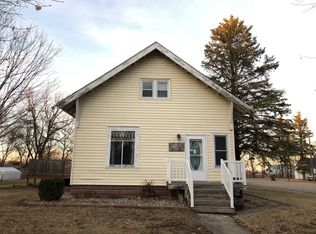Closed
$261,000
341 4th St, Walnut Grove, MN 56180
4beds
3,124sqft
Single Family Residence
Built in 1916
0.6 Acres Lot
$265,800 Zestimate®
$84/sqft
$1,636 Estimated rent
Home value
$265,800
Estimated sales range
Not available
$1,636/mo
Zestimate® history
Loading...
Owner options
Explore your selling options
What's special
This beautiful two-story home, built in 1916, was relocated to historic Walnut Grove, Minnesota in 1998. It features four spacious bedrooms and two bathrooms, with hardwood floors and charming pocket doors throughout, exuding character and timeless appeal. The kitchen has been newly remodeled, offering modern conveniences while preserving the home's historic charm. This is complemented by updated mechanical, plumbing and electrical systems. The spacious two-car attached garage allows direct access to the main floor laundry, bathroom and kitchen. The home is situated on a sturdy poured concrete basement which features a spacious family room and in-floor heat. You will appreciate a perfect blend of historic character and modern updates. Situated on a large half-block lot, it offers ample space for outdoor activities and gardens. Experience country living with town conveniences with this unique and captivating property.
Zillow last checked: 8 hours ago
Listing updated: October 17, 2025 at 11:01pm
Listed by:
Chad Stavnes 507-828-7045,
Heartland Real Estate Services LLC
Bought with:
Tyler John Hansen
Heartland Real Estate Services LLC
Source: NorthstarMLS as distributed by MLS GRID,MLS#: 6581195
Facts & features
Interior
Bedrooms & bathrooms
- Bedrooms: 4
- Bathrooms: 2
- Full bathrooms: 1
- 3/4 bathrooms: 1
Bedroom 1
- Level: Main
- Area: 130 Square Feet
- Dimensions: 10x13
Bedroom 2
- Level: Second
- Area: 169 Square Feet
- Dimensions: 13x13
Bedroom 3
- Level: Second
- Area: 195 Square Feet
- Dimensions: 13x15
Bedroom 4
- Level: Second
- Area: 100 Square Feet
- Dimensions: 10x10
Bathroom
- Level: Main
- Area: 49 Square Feet
- Dimensions: 7x7
Bathroom
- Level: Second
- Area: 63 Square Feet
- Dimensions: 7x9
Den
- Level: Main
- Area: 121 Square Feet
- Dimensions: 11x11
Dining room
- Level: Main
- Area: 182 Square Feet
- Dimensions: 13x14
Family room
- Level: Basement
- Area: 638 Square Feet
- Dimensions: 22x29
Kitchen
- Level: Main
- Area: 192 Square Feet
- Dimensions: 12x16
Laundry
- Level: Main
- Area: 64 Square Feet
- Dimensions: 8x8
Living room
- Level: Main
- Area: 169 Square Feet
- Dimensions: 13x13
Heating
- Forced Air, Radiant Floor
Cooling
- Central Air
Appliances
- Included: Dishwasher, Disposal
Features
- Basement: Egress Window(s),Full,Concrete,Partially Finished,Sump Pump
- Has fireplace: No
Interior area
- Total structure area: 3,124
- Total interior livable area: 3,124 sqft
- Finished area above ground: 2,140
- Finished area below ground: 883
Property
Parking
- Total spaces: 2
- Parking features: Attached, Concrete
- Attached garage spaces: 2
- Details: Garage Dimensions (28x34)
Accessibility
- Accessibility features: None
Features
- Levels: Two
- Stories: 2
- Patio & porch: Deck, Front Porch
Lot
- Size: 0.60 Acres
- Dimensions: 92 x 280 x 96 x 280.34
Details
- Foundation area: 984
- Additional parcels included: 942000440
- Parcel number: 942000480
- Zoning description: Residential-Single Family
Construction
Type & style
- Home type: SingleFamily
- Property subtype: Single Family Residence
Materials
- Steel Siding
Condition
- Age of Property: 109
- New construction: No
- Year built: 1916
Utilities & green energy
- Electric: Circuit Breakers
- Gas: Natural Gas
- Sewer: City Sewer/Connected
- Water: City Water/Connected
Community & neighborhood
Location
- Region: Walnut Grove
HOA & financial
HOA
- Has HOA: No
Price history
| Date | Event | Price |
|---|---|---|
| 10/17/2024 | Sold | $261,000-8.4%$84/sqft |
Source: | ||
| 10/17/2024 | Pending sale | $285,000$91/sqft |
Source: | ||
| 8/7/2024 | Listed for sale | $285,000+119.2%$91/sqft |
Source: | ||
| 5/24/2013 | Sold | $130,000-6.5%$42/sqft |
Source: | ||
| 2/3/2013 | Listed for sale | $139,000$44/sqft |
Source: KNAKMUHS AGENCY #6001648 | ||
Public tax history
| Year | Property taxes | Tax assessment |
|---|---|---|
| 2024 | $2,588 -6.1% | $187,700 -2.8% |
| 2023 | $2,756 +5.3% | $193,100 +10.3% |
| 2022 | $2,618 +4.2% | $175,100 +16.8% |
Find assessor info on the county website
Neighborhood: 56180
Nearby schools
GreatSchools rating
- 5/10Walnut Grove Elementary SchoolGrades: PK-6Distance: 0.3 mi
- 7/10Westbrook-Walnut Grove SecondaryGrades: 7-12Distance: 12.5 mi

Get pre-qualified for a loan
At Zillow Home Loans, we can pre-qualify you in as little as 5 minutes with no impact to your credit score.An equal housing lender. NMLS #10287.
