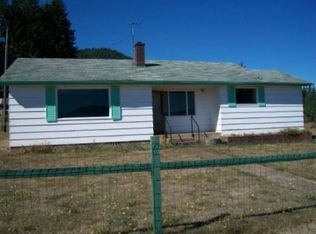Sold
$465,000
34091 Allen Rd, Cottage Grove, OR 97424
3beds
1,716sqft
Residential, Manufactured Home
Built in 1987
1.53 Acres Lot
$-- Zestimate®
$271/sqft
$1,721 Estimated rent
Home value
Not available
Estimated sales range
Not available
$1,721/mo
Zestimate® history
Loading...
Owner options
Explore your selling options
What's special
Well Cared for Home Nestled in the Trees on Over 1.5 Private Acres. Home Offers a Spacious Kitchen & Living Room w/ 3 Bdrms. Primary Bdrm Offers a Large Bathroom w/ Shower. Utility Room & Large Covered Deck For Entertaining. Huge 30'x 40' 2 Story Shop w/ Concrete Floor, 3 Private Offices, 3 Large Separate Workshops & a 46'x30' Loft Area. Perfect For a Home Business? Multiple Outbuildings Including a 26'x 23' Possible Second Living Quarters w/ 2 Bdrms & Single Car Garage, Greenhouse, 15'x39' Barn, 17'x11' Shop, Playhouse & 16'x13'Additional Outbuilding w/ Electricity. Garden Area, Fruit Trees & Much More. Life is Good! Please View 3D Virtual Tours of Home, Shop & Possible Second Living Quarters Included in This Listing. In Addition, a Drone Video is also Attached. Floorplans & Approx. Room Sizes Also Included in Photography Section.
Zillow last checked: 8 hours ago
Listing updated: December 15, 2023 at 07:58am
Listed by:
Arica Mitchell contracts@songrealestate.com,
Song Real Estate
Bought with:
Carly Pederson, 201210220
Keller Williams Realty Eugene and Springfield
Source: RMLS (OR),MLS#: 23456679
Facts & features
Interior
Bedrooms & bathrooms
- Bedrooms: 3
- Bathrooms: 2
- Full bathrooms: 2
- Main level bathrooms: 2
Primary bedroom
- Features: Bathroom, Skylight, Closet, Shower, Walkin Closet, Wallto Wall Carpet
- Level: Main
- Area: 224
- Dimensions: 16 x 14
Bedroom 2
- Features: Closet, Wallto Wall Carpet
- Level: Main
- Area: 132
- Dimensions: 12 x 11
Bedroom 3
- Features: Closet, Wallto Wall Carpet
- Level: Main
- Area: 110
- Dimensions: 11 x 10
Primary bathroom
- Features: Shower
- Level: Main
- Area: 88
- Dimensions: 11 x 8
Dining room
- Features: Ceiling Fan
- Level: Main
- Area: 132
- Dimensions: 12 x 11
Kitchen
- Features: Dishwasher, Skylight, Vinyl Floor
- Level: Main
- Area: 154
- Width: 11
Living room
- Features: Skylight, Vaulted Ceiling, Wallto Wall Carpet
- Level: Main
- Area: 352
- Dimensions: 16 x 22
Heating
- Forced Air
Cooling
- Heat Pump
Appliances
- Included: Built In Oven, Built-In Range, Dishwasher, Double Oven, Free-Standing Refrigerator, Microwave, Washer/Dryer, Electric Water Heater
- Laundry: Laundry Room
Features
- Ceiling Fan(s), Vaulted Ceiling(s), Shower, Closet, Bathroom, Walk-In Closet(s), Kitchen Island
- Flooring: Vinyl, Wall to Wall Carpet
- Windows: Aluminum Frames, Double Pane Windows, Skylight(s)
- Basement: Crawl Space
Interior area
- Total structure area: 1,716
- Total interior livable area: 1,716 sqft
Property
Parking
- Total spaces: 1
- Parking features: Driveway, RV Access/Parking, RV Boat Storage, Detached
- Garage spaces: 1
- Has uncovered spaces: Yes
Accessibility
- Accessibility features: Accessible Doors, Accessible Entrance, Accessible Full Bath, Accessible Hallway, Main Floor Bedroom Bath, Minimal Steps, Natural Lighting, Pathway, Utility Room On Main, Walkin Shower, Accessibility
Features
- Stories: 1
- Patio & porch: Porch
- Exterior features: Garden, Yard
- Has view: Yes
- View description: Seasonal, Territorial, Trees/Woods
Lot
- Size: 1.53 Acres
- Features: Gentle Sloping, Level, Trees, Acres 1 to 3
Details
- Additional structures: Outbuilding, RVParking, RVBoatStorage, Workshop
- Additional parcels included: 4163273
- Parcel number: 1310232
- Zoning: F2
Construction
Type & style
- Home type: MobileManufactured
- Property subtype: Residential, Manufactured Home
Materials
- T111 Siding
- Roof: Composition
Condition
- Approximately
- New construction: No
- Year built: 1987
Utilities & green energy
- Sewer: Septic Tank, Standard Septic
- Water: Private, Well
- Utilities for property: Satellite Internet Service
Community & neighborhood
Location
- Region: Cottage Grove
Other
Other facts
- Body type: Double Wide
- Listing terms: Cash,Conventional,FHA,VA Loan
- Road surface type: Paved
Price history
| Date | Event | Price |
|---|---|---|
| 12/15/2023 | Sold | $465,000$271/sqft |
Source: | ||
| 10/19/2023 | Pending sale | $465,000$271/sqft |
Source: | ||
| 9/27/2023 | Listed for sale | $465,000$271/sqft |
Source: | ||
Public tax history
| Year | Property taxes | Tax assessment |
|---|---|---|
| 2018 | $878 | $79,919 |
| 2017 | $878 +7.3% | $79,919 +5.9% |
| 2016 | $818 | $75,475 +3.3% |
Find assessor info on the county website
Neighborhood: 97424
Nearby schools
GreatSchools rating
- 8/10Dorena SchoolGrades: K-8Distance: 5.8 mi
- 5/10Cottage Grove High SchoolGrades: 9-12Distance: 5.1 mi
Schools provided by the listing agent
- Elementary: Harrison
- Middle: Lincoln
- High: Cottage Grove
Source: RMLS (OR). This data may not be complete. We recommend contacting the local school district to confirm school assignments for this home.
