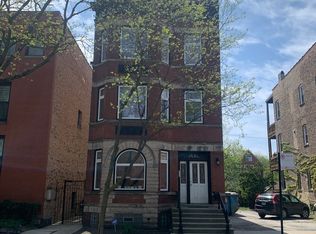Available for rent with a 9/1 move-in! This stunning single-family home in the heart of Logan Square offers the perfect blend of space, style, and location for your family. Step onto the welcoming front porch before entering a beautifully finished home featuring hardwood floors throughout the first and second levels, crown molding, wainscoting, skylights, and a cozy fireplace with a marble surround and gas starter. The kitchen is a chef's dream with Italian two-tone cabinetry, a large island with seating, stainless steel appliances, quartz countertops, and a glass tile backsplash, seamlessly connecting to the family room and leading out to a spacious deck ideal for al fresco dining. The fenced-in backyard provides a great space for outdoor enjoyment.
Upstairs, you'll find three bedrooms and two bathrooms, including a large primary suite with a walk-in closet and a luxurious bath featuring a soaking tub and steam shower. One of the bedrooms upstairs also includes built-in bunk beds, adding a functional and fun feature perfect for families. The lower level offers a versatile family room, perfect for a playroom or additional lounge space. Additional features include zoned HVAC with Nest thermostats, speaker wiring, and a two-car garage included in the rent.
Pets are welcome, and tenants are responsible for all utilities. No security deposit; a move-in fee applies. $52/monthly BSF fee plus $5/tenant credit reporting fee. Reach out now to schedule your tour of this perfect Logan Square rental home before it's gone!
House for rent
$6,500/mo
3409 W Cortland St, Chicago, IL 60647
5beds
3,100sqft
Price may not include required fees and charges.
Single family residence
Available Mon Sep 1 2025
Cats, dogs OK
Central air, ceiling fan
In unit laundry
2 Garage spaces parking
Forced air, fireplace
What's special
Cozy fireplaceFenced-in backyardLarge island with seatingCrown moldingVersatile family roomItalian two-tone cabinetryFront porch
- 4 days
- on Zillow |
- -- |
- -- |
Travel times
Start saving for your dream home
Consider a first-time homebuyer savings account designed to grow your down payment with up to a 6% match & 4.15% APY.
Facts & features
Interior
Bedrooms & bathrooms
- Bedrooms: 5
- Bathrooms: 4
- Full bathrooms: 3
- 1/2 bathrooms: 1
Rooms
- Room types: Dining Room, Family Room, Office, Recreation Room
Heating
- Forced Air, Fireplace
Cooling
- Central Air, Ceiling Fan
Appliances
- Included: Dishwasher, Disposal, Dryer, Microwave, Range/Oven, Refrigerator, Washer
- Laundry: In Unit
Features
- Ceiling Fan(s), Storage, Walk In Closet
- Flooring: Hardwood
- Has basement: Yes
- Has fireplace: Yes
Interior area
- Total interior livable area: 3,100 sqft
Video & virtual tour
Property
Parking
- Total spaces: 2
- Parking features: Garage
- Has garage: Yes
Features
- Patio & porch: Deck
- Exterior features: Chefs kitchen, Dogs ok up to 40 lbs, Eat-in kitchen, Electricity not included in rent, Garden, Gas not included in rent, Granite kitchen counters, Heating system: ForcedAir, Lawn, Living room, Modern bath fixtures, No Utilities included in rent, One Year Lease, Open floor plan, Parking included included in rent, Pets negotiable, Secured entry, Separate tub and shower, Soaking tub, Stainless steel appliances, Walk In Closet
- Fencing: Fenced Yard
Details
- Parcel number: 1335408011
Construction
Type & style
- Home type: SingleFamily
- Property subtype: Single Family Residence
Community & HOA
Location
- Region: Chicago
Financial & listing details
- Lease term: One Year Lease
Price history
| Date | Event | Price |
|---|---|---|
| 7/1/2025 | Listed for rent | $6,500+4%$2/sqft |
Source: Zillow Rentals | ||
| 6/27/2023 | Listing removed | -- |
Source: Zillow Rentals | ||
| 6/12/2023 | Listed for rent | $6,250$2/sqft |
Source: Zillow Rentals | ||
| 9/21/2018 | Sold | $689,900-4.2%$223/sqft |
Source: | ||
| 8/11/2018 | Pending sale | $719,900$232/sqft |
Source: Berkshire Hathaway HomeServices KoenigRubloff Realty Group #10030121 | ||
![[object Object]](https://photos.zillowstatic.com/fp/94fb3051fa64c6264e99bc50e6c5ba18-p_i.jpg)
