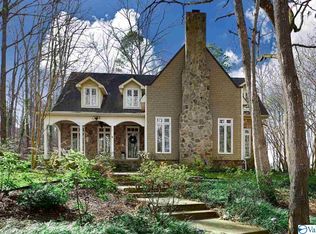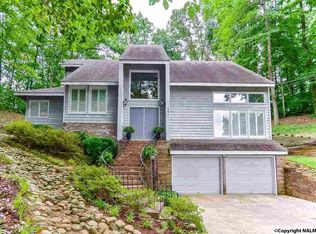**PROMOTION $5000 towards buyers closing cost if under contract by 6/30/18**Updated and Private!! Immaculate home with finished basement including media room, full kitchen and bath! Entry-level master suite with fireplace & AMAZING spa-like master bath! First floor guest suite with separate entrance, full bath, den/office, and large walk-in closet! 2 car attached garage & 1 car detached garage, & extended parking pad for ample parking in this entertainer's dream home. The chef of the house will LOVE the gourmet kitchen complete with double ovens, under cabinet lighting, & homework nook. Upstairs you'll find 3 bedrooms and walk-out attic storage! Quite street with 360 degree privacy!
This property is off market, which means it's not currently listed for sale or rent on Zillow. This may be different from what's available on other websites or public sources.

