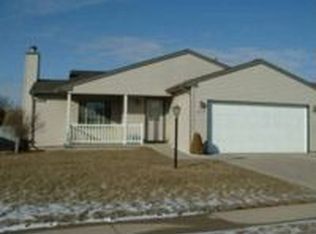Closed
$152,500
3409 Stoneway Ct, Champaign, IL 61821
2beds
1,188sqft
Townhouse, Single Family Residence
Built in 2007
2,860 Square Feet Lot
$161,600 Zestimate®
$128/sqft
$1,679 Estimated rent
Home value
$161,600
$149,000 - $173,000
$1,679/mo
Zestimate® history
Loading...
Owner options
Explore your selling options
What's special
Welcome home to 3409 Stoneway Ct! This charming 2-bedroom zerolot end unit is ready for you to move in or add to your investment portfolio. The versatile office space is perfect for working from home or can be used as a bonus room to fit your needs. Enjoy the comfort of newer flooring on the first floor and a fenced-in yard for added privacy. Conveniently located near bus routes, grocery stores, shopping, and more, this home offers both comfort and convenience. Don't miss this fantastic opportunity!
Zillow last checked: 8 hours ago
Listing updated: April 04, 2025 at 01:35am
Listing courtesy of:
Lisa Rector 217-778-3635,
KELLER WILLIAMS-TREC
Bought with:
Ryan Dallas
RYAN DALLAS REAL ESTATE
Source: MRED as distributed by MLS GRID,MLS#: 12290747
Facts & features
Interior
Bedrooms & bathrooms
- Bedrooms: 2
- Bathrooms: 2
- Full bathrooms: 1
- 1/2 bathrooms: 1
Primary bedroom
- Features: Flooring (Carpet)
- Level: Second
- Area: 209 Square Feet
- Dimensions: 11X19
Bedroom 2
- Features: Flooring (Carpet)
- Level: Second
- Area: 165 Square Feet
- Dimensions: 11X15
Dining room
- Features: Flooring (Vinyl)
- Level: Main
- Area: 49 Square Feet
- Dimensions: 7X7
Kitchen
- Features: Kitchen (Pantry-Closet), Flooring (Vinyl)
- Level: Main
- Area: 132 Square Feet
- Dimensions: 12X11
Living room
- Features: Flooring (Vinyl)
- Level: Main
- Area: 132 Square Feet
- Dimensions: 12X11
Office
- Features: Flooring (Carpet)
- Level: Second
- Area: 80 Square Feet
- Dimensions: 8X10
Heating
- Natural Gas, Forced Air
Cooling
- Central Air
Appliances
- Included: Microwave, Dishwasher, Refrigerator, Washer, Dryer, Disposal
Features
- Cathedral Ceiling(s)
- Basement: None
Interior area
- Total structure area: 1,188
- Total interior livable area: 1,188 sqft
- Finished area below ground: 0
Property
Parking
- Total spaces: 1
- Parking features: Concrete, On Site, Attached, Garage
- Attached garage spaces: 1
Accessibility
- Accessibility features: No Disability Access
Features
- Patio & porch: Patio
Lot
- Size: 2,860 sqft
- Dimensions: 26 X 110
Details
- Parcel number: 412004421066
- Special conditions: None
- Other equipment: TV-Cable
Construction
Type & style
- Home type: Townhouse
- Property subtype: Townhouse, Single Family Residence
Materials
- Vinyl Siding
- Foundation: Block
- Roof: Asphalt
Condition
- New construction: No
- Year built: 2007
Utilities & green energy
- Electric: Circuit Breakers
- Sewer: Public Sewer
- Water: Public
Community & neighborhood
Location
- Region: Champaign
- Subdivision: Boulder Ridge
HOA & financial
HOA
- Has HOA: Yes
- HOA fee: $125 annually
- Services included: None
Other
Other facts
- Listing terms: Conventional
- Ownership: Fee Simple
Price history
| Date | Event | Price |
|---|---|---|
| 4/1/2025 | Sold | $152,500-4.6%$128/sqft |
Source: | ||
| 2/21/2025 | Contingent | $159,900$135/sqft |
Source: | ||
| 2/15/2025 | Listed for sale | $159,900+52.3%$135/sqft |
Source: | ||
| 7/11/2018 | Sold | $105,000-12.1%$88/sqft |
Source: | ||
| 7/17/2007 | Sold | $119,500$101/sqft |
Source: Public Record Report a problem | ||
Public tax history
| Year | Property taxes | Tax assessment |
|---|---|---|
| 2024 | $4,101 +6.2% | $47,030 +9.8% |
| 2023 | $3,862 +6.3% | $42,830 +8.4% |
| 2022 | $3,633 +2.4% | $39,510 +2% |
Find assessor info on the county website
Neighborhood: 61821
Nearby schools
GreatSchools rating
- 3/10Westview Elementary SchoolGrades: K-5Distance: 0.4 mi
- 3/10Jefferson Middle SchoolGrades: 6-8Distance: 0.7 mi
- 6/10Centennial High SchoolGrades: 9-12Distance: 0.5 mi
Schools provided by the listing agent
- High: Centennial High School
- District: 4
Source: MRED as distributed by MLS GRID. This data may not be complete. We recommend contacting the local school district to confirm school assignments for this home.
Get pre-qualified for a loan
At Zillow Home Loans, we can pre-qualify you in as little as 5 minutes with no impact to your credit score.An equal housing lender. NMLS #10287.
