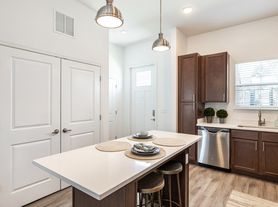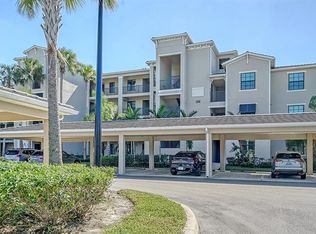Experience the ultimate vacation-style living in this stunning, FULLY FURNISHED 2-bedroom, 2-bathroom villa with an additional bonus room, available for rent in Lakewood Ranch!
This gated community offers an unparalleled lifestyle with an array of resort-style amenities, including:
- Sparkling pools
- State-of-the-art fitness center
- Dedicated Pilates/yoga studio
- Spacious clubhouse
- Pickleball courts
And so much more!
Enjoy the peace of mind and stress-free living that comes with a secure, gated community.
Beyond your doorstep, you'll find yourself in close proximity to the best beaches, an exciting selection of new restaurants, and convenient grocery stores. Plus, easy access to major highways ensures convenience and ease of travel for all your adventures.
House for rent
$3,575/mo
3409 Sky Blue Cv, Bradenton, FL 34211
2beds
1,632sqft
Price may not include required fees and charges.
Single family residence
Available now
No pets
-- A/C
In unit laundry
-- Parking
-- Heating
What's special
- 106 days |
- -- |
- -- |
Travel times
Facts & features
Interior
Bedrooms & bathrooms
- Bedrooms: 2
- Bathrooms: 2
- Full bathrooms: 2
Appliances
- Included: Dishwasher, Disposal, Dryer, Microwave, Oven, Range, Refrigerator, Washer
- Laundry: In Unit
Interior area
- Total interior livable area: 1,632 sqft
Video & virtual tour
Property
Parking
- Details: Contact manager
Features
- Exterior features: Ice Maker
Details
- Parcel number: 578727259
Construction
Type & style
- Home type: SingleFamily
- Property subtype: Single Family Residence
Community & HOA
Location
- Region: Bradenton
Financial & listing details
- Lease term: Contact For Details
Price history
| Date | Event | Price |
|---|---|---|
| 8/17/2025 | Price change | $3,575-4.7%$2/sqft |
Source: Zillow Rentals | ||
| 6/28/2025 | Listed for rent | $3,750$2/sqft |
Source: Zillow Rentals | ||
| 12/28/2023 | Listing removed | -- |
Source: Stellar MLS #T3491792 | ||
| 12/16/2023 | Listed for rent | $3,750$2/sqft |
Source: Stellar MLS #T3491792 | ||
| 11/28/2023 | Sold | $530,000-10.3%$325/sqft |
Source: | ||

