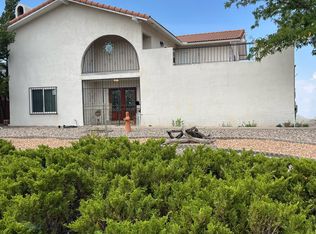Sold on 03/06/23
Price Unknown
3409 Saint Andrews Dr SE, Rio Rancho, NM 87124
4beds
3,447sqft
Single Family Residence
Built in 1983
0.46 Acres Lot
$627,900 Zestimate®
$--/sqft
$2,790 Estimated rent
Home value
$627,900
$597,000 - $666,000
$2,790/mo
Zestimate® history
Loading...
Owner options
Explore your selling options
What's special
Built on the old Rio Rancho Golf course, this Gorgeous single story brick home on a peaceful street has it all. Wonderful curb appeal, it sits on almost half an acre. Beautiful private front courtyard to enjoy your morning coffee. You'll be wowed by the massive great room offering new luxury laminate flooring. Gorgeous wood ceiling planks, and large windows provide lots of natural light. The spacious kitchen offers tons of counter space, new fridge, new gas stove with air fry & convection options and eat in nook. 2 Primary suites with his/hers closets allow for multigenerational living. 2 more good size bedrooms, a study/gym/playroom and a cozy family area with wood fireplace and large office space that could be your 5th bedroom. New water heater installed 10/22, new windows in 2022 and ne
Zillow last checked: 8 hours ago
Listing updated: January 08, 2025 at 10:23am
Listed by:
Greg A. Lobberegt 505-269-4734,
Coldwell Banker Legacy,
Angelo M. Ferreira 505-210-1005,
Coldwell Banker Legacy
Bought with:
Kyle Zimmerman Homes, 48727
Keller Williams Realty
Source: SWMLS,MLS#: 1027287
Facts & features
Interior
Bedrooms & bathrooms
- Bedrooms: 4
- Bathrooms: 3
- Full bathrooms: 3
Primary bedroom
- Level: Main
- Area: 345
- Dimensions: 15 x 23
Primary bedroom
- Level: Main
- Area: 345
- Dimensions: 15 x 23
Kitchen
- Level: Main
- Area: 273
- Dimensions: 21 x 13
Kitchen
- Level: Main
- Area: 273
- Dimensions: 21 x 13
Living room
- Level: Main
- Area: 1024
- Dimensions: 32 x 32
Living room
- Level: Main
- Area: 1024
- Dimensions: 32 x 32
Heating
- Baseboard, Central, Forced Air
Cooling
- Multi Units, Refrigerated
Appliances
- Included: Dryer, Dishwasher, Free-Standing Gas Range, Microwave, Refrigerator, Washer
- Laundry: Electric Dryer Hookup
Features
- Bookcases, Breakfast Area, Ceiling Fan(s), Entrance Foyer, Home Office, In-Law Floorplan, Multiple Living Areas, Pantry, Sitting Area in Master, Walk-In Closet(s)
- Flooring: Carpet, Laminate, Tile
- Windows: Vinyl
- Has basement: No
- Number of fireplaces: 1
- Fireplace features: Wood Burning
Interior area
- Total structure area: 3,447
- Total interior livable area: 3,447 sqft
Property
Parking
- Total spaces: 2
- Parking features: Attached, Garage
- Attached garage spaces: 2
Features
- Levels: One
- Stories: 1
- Patio & porch: Covered, Patio
- Exterior features: Playground, Private Yard
- Fencing: Gate
Lot
- Size: 0.46 Acres
Details
- Additional structures: Shed(s), Workshop
- Parcel number: 1013068122518
- Zoning description: R-1
Construction
Type & style
- Home type: SingleFamily
- Property subtype: Single Family Residence
Materials
- Brick, Brick Veneer, Frame
- Roof: Shingle
Condition
- Resale
- New construction: No
- Year built: 1983
Utilities & green energy
- Electric: None
- Sewer: Public Sewer
- Water: Public
- Utilities for property: Electricity Connected, Sewer Connected, Water Connected
Community & neighborhood
Security
- Security features: Security Gate
Location
- Region: Rio Rancho
Other
Other facts
- Listing terms: Cash,Conventional,FHA,VA Loan
Price history
| Date | Event | Price |
|---|---|---|
| 3/6/2023 | Sold | -- |
Source: | ||
| 1/19/2023 | Pending sale | $560,000$162/sqft |
Source: | ||
| 12/24/2022 | Listed for sale | $560,000+44.3%$162/sqft |
Source: | ||
| 7/31/2018 | Sold | -- |
Source: | ||
| 6/13/2018 | Pending sale | $388,000$113/sqft |
Source: Rush Home Real Estate #909647 | ||
Public tax history
| Year | Property taxes | Tax assessment |
|---|---|---|
| 2025 | $6,319 -0.3% | $181,077 +3% |
| 2024 | $6,336 +45.9% | $175,803 +46.4% |
| 2023 | $4,344 +1.9% | $120,111 +3% |
Find assessor info on the county website
Neighborhood: Panorama Heights
Nearby schools
GreatSchools rating
- 5/10Rio Rancho Elementary SchoolGrades: K-5Distance: 1.4 mi
- 7/10Rio Rancho Middle SchoolGrades: 6-8Distance: 2.7 mi
- 7/10Rio Rancho High SchoolGrades: 9-12Distance: 1.2 mi
Schools provided by the listing agent
- Elementary: Rio Rancho
- Middle: Lincoln
- High: Rio Rancho
Source: SWMLS. This data may not be complete. We recommend contacting the local school district to confirm school assignments for this home.
Get a cash offer in 3 minutes
Find out how much your home could sell for in as little as 3 minutes with a no-obligation cash offer.
Estimated market value
$627,900
Get a cash offer in 3 minutes
Find out how much your home could sell for in as little as 3 minutes with a no-obligation cash offer.
Estimated market value
$627,900
