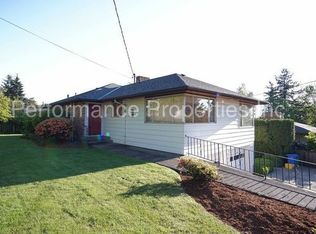Sold
$729,000
3409 SW Nevada Ct, Portland, OR 97219
3beds
2,333sqft
Residential, Single Family Residence
Built in 1953
9,147.6 Square Feet Lot
$736,200 Zestimate®
$312/sqft
$3,474 Estimated rent
Home value
$736,200
$699,000 - $773,000
$3,474/mo
Zestimate® history
Loading...
Owner options
Explore your selling options
What's special
This wonderful 1953 Mid-Century Modern home on a generous 0.21-acre corner lot is waiting for you! A beautifully mature landscaped yard just blocks from charming Multnomah Village, and minutes from Hillsdale, Gabriel Park and MJCC. You'll find hardwood floors throughout with stone in the light flooded, updated kitchen. Step out onto the covered deck off the dining room and take in the sunset views of the valley. Enjoy meals on the lower-level concrete patio overlooking the lush, fenced yard full of perennials and local natives. Step back inside the fully finished, daylight lower level to enjoy a book or movie in the den in front of a gas fireplace with custom, built-in bookshelves. Or walk down the hall, to the oversized game room/third bedroom with a wood burning fireplace. Return upstairs to the main floor to the large living room; enjoying an open gas fire and retire for the evening in one of the two bedrooms on the main floor. This beautifully well cared for home with fresh paint throughout every room may be yours!
Zillow last checked: 8 hours ago
Listing updated: June 20, 2025 at 09:33am
Listed by:
Jared English 888-881-4118,
Congress Realty
Bought with:
Phyllis Ghazi, 200105102
HotSpots Real Estate
Source: RMLS (OR),MLS#: 179458202
Facts & features
Interior
Bedrooms & bathrooms
- Bedrooms: 3
- Bathrooms: 2
- Full bathrooms: 2
- Main level bathrooms: 1
Primary bedroom
- Level: Main
- Area: 143
- Dimensions: 13 x 11
Bedroom 2
- Level: Main
- Area: 144
- Dimensions: 12 x 12
Bedroom 3
- Level: Main
- Area: 165
- Dimensions: 15 x 11
Family room
- Level: Main
Heating
- Forced Air
Cooling
- Central Air
Appliances
- Included: Built In Oven, Convection Oven, Dishwasher, Disposal, Free-Standing Gas Range, Free-Standing Refrigerator, Microwave, Gas Water Heater, Tank Water Heater
- Laundry: Laundry Room
Features
- Granite
- Flooring: Hardwood, Tile
- Windows: Double Pane Windows, Vinyl Frames
- Basement: Daylight,Exterior Entry,Finished
- Number of fireplaces: 3
- Fireplace features: Gas, Wood Burning
Interior area
- Total structure area: 2,333
- Total interior livable area: 2,333 sqft
Property
Parking
- Total spaces: 2
- Parking features: Driveway, Off Street, Garage Door Opener, Attached
- Attached garage spaces: 2
- Has uncovered spaces: Yes
Features
- Levels: Two
- Stories: 2
- Patio & porch: Covered Deck, Patio, Porch
- Exterior features: Garden, Yard
- Fencing: Fenced
Lot
- Size: 9,147 sqft
- Features: Sprinkler, SqFt 7000 to 9999
Details
- Parcel number: R329968
Construction
Type & style
- Home type: SingleFamily
- Architectural style: Daylight Ranch
- Property subtype: Residential, Single Family Residence
Materials
- Wood Siding
- Foundation: Slab
- Roof: Composition
Condition
- Updated/Remodeled
- New construction: No
- Year built: 1953
Utilities & green energy
- Gas: Gas
- Sewer: Public Sewer
- Water: Public
- Utilities for property: Cable Connected
Community & neighborhood
Security
- Security features: Security System Leased, Fire Sprinkler System
Location
- Region: Portland
Other
Other facts
- Listing terms: Cash,Conventional
Price history
| Date | Event | Price |
|---|---|---|
| 6/20/2025 | Sold | $729,000-2.7%$312/sqft |
Source: | ||
| 5/20/2025 | Pending sale | $749,000$321/sqft |
Source: | ||
| 5/13/2025 | Price change | $749,000-2.7%$321/sqft |
Source: | ||
| 4/28/2025 | Listed for sale | $769,900+250.8%$330/sqft |
Source: | ||
| 4/12/1999 | Sold | $219,500$94/sqft |
Source: Public Record | ||
Public tax history
| Year | Property taxes | Tax assessment |
|---|---|---|
| 2025 | $9,229 +3.7% | $342,840 +3% |
| 2024 | $8,897 +4% | $332,860 +3% |
| 2023 | $8,555 +2.2% | $323,170 +3% |
Find assessor info on the county website
Neighborhood: Multnomah
Nearby schools
GreatSchools rating
- 10/10Maplewood Elementary SchoolGrades: K-5Distance: 0.9 mi
- 8/10Jackson Middle SchoolGrades: 6-8Distance: 1.7 mi
- 8/10Ida B. Wells-Barnett High SchoolGrades: 9-12Distance: 1.1 mi
Schools provided by the listing agent
- Elementary: Maplewood
- Middle: Jackson
- High: Ida B Wells
Source: RMLS (OR). This data may not be complete. We recommend contacting the local school district to confirm school assignments for this home.
Get a cash offer in 3 minutes
Find out how much your home could sell for in as little as 3 minutes with a no-obligation cash offer.
Estimated market value
$736,200
Get a cash offer in 3 minutes
Find out how much your home could sell for in as little as 3 minutes with a no-obligation cash offer.
Estimated market value
$736,200
