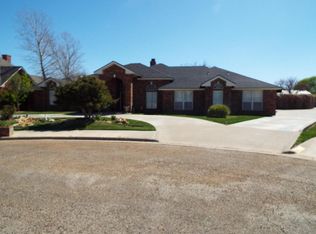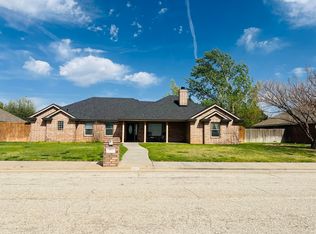Sold on 05/07/25
Price Unknown
3409 SW 7th St, Plainview, TX 79072
3beds
2,301sqft
Single Family Residence
Built in 1998
0.43 Acres Lot
$354,800 Zestimate®
$--/sqft
$1,985 Estimated rent
Home value
$354,800
$326,000 - $383,000
$1,985/mo
Zestimate® history
Loading...
Owner options
Explore your selling options
What's special
What a beauty!! Don't miss your opportunity to own this home. Wonderful floor plan for this 3 bedroom, 2 bath home. It features a pretty family room with lots of windows and a pretty brick fireplace. Open to the breakfast area and kitchen with an eating bar connecting the two rooms. Quartz countertops, baking center, large pantry and workspace island. The isolated master en suite has a gas fireplace, two separate vanity spaces, a large corner soaking tub and separate shower. There is also a pet hotel, complete with 2 pet entrance doors and washing faucet. The 2 guest rooms each have their own vanity and share the shower/tub combo. A really nice basement and functional laundry room add to the features. Other great assets are instant hot water and a backyard hot tub hookup. The large backyard has a pretty covered patio, separate dog run, cute gazebo and a metal fence. The landscaping is gorgeous! It also has excellent insulation, maintenance free trim, sprinkler system, 3 car garage and circle drive - located on a very quiet street close to the interstate.
Zillow last checked: 8 hours ago
Listing updated: May 12, 2025 at 07:18am
Listed by:
Kim Street 806-293-9944,
Street Real Estate
Bought with:
Veronica McClanahan, TREC #637236
Billington Real Estate
Source: Plainview AOR,MLS#: 24-228
Facts & features
Interior
Bedrooms & bathrooms
- Bedrooms: 3
- Bathrooms: 2
- Full bathrooms: 2
Primary bedroom
- Description: Wood laminate, PS, CF, FP - Electric, Private Bath
Bedroom 2
- Description: Carpet, Plantation Shutters, Ceiling Fan
Bedroom 3
- Description: Carpet, Plantation Shutters, Ceiling Fan
Basement
- Description: Carpet
Dining room
- Description: Vinyl Wood, Plantation Shutters
Kitchen
- Description: Tile, CF, Blinds, Pantry, Baking Center
Living room
- Description: Carpet, FP-gas, Ceiling Fan
Other
- Description: Vinyl Plank, Room Off Of Master Bath
Utility room
- Description: Tile, Ironing Board, Plantation Shutters
Heating
- Has Heating (Unspecified Type)
Cooling
- Has cooling: Yes
Features
- Ceiling Fan(s)
- Has basement: No
- Has fireplace: Yes
- Fireplace features: Bedroom, Living Room
Interior area
- Total structure area: 2,301
- Total interior livable area: 2,301 sqft
- Finished area below ground: 320
Property
Parking
- Parking features: Garage Door Opener
- Has attached garage: Yes
Lot
- Size: 0.43 Acres
Details
- Additional structures: Storage
- Parcel number: 77935
Construction
Type & style
- Home type: SingleFamily
- Property subtype: Single Family Residence
Materials
- Brick Veneer
- Roof: Composition
Condition
- Year built: 1998
Community & neighborhood
Location
- Region: Plainview
Other
Other facts
- Listing terms: Conventional,FHA
Price history
| Date | Event | Price |
|---|---|---|
| 5/7/2025 | Sold | -- |
Source: | ||
| 3/26/2025 | Pending sale | $369,900$161/sqft |
Source: | ||
| 2/5/2025 | Price change | $369,900-2.6%$161/sqft |
Source: | ||
| 9/13/2024 | Listed for sale | $379,900$165/sqft |
Source: | ||
Public tax history
| Year | Property taxes | Tax assessment |
|---|---|---|
| 2025 | $8,267 -2.7% | $370,861 +5.4% |
| 2024 | $8,500 +16.2% | $351,860 +10% |
| 2023 | $7,317 -4.1% | $319,873 +10% |
Find assessor info on the county website
Neighborhood: 79072
Nearby schools
GreatSchools rating
- 4/10SOUTH ELGrades: K-4Distance: 2.3 mi
- 5/10Plainview Junior High SchoolGrades: 7-8Distance: 2.3 mi
- 4/10Plainview High SchoolGrades: 9-12Distance: 2.1 mi

