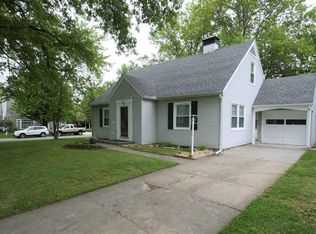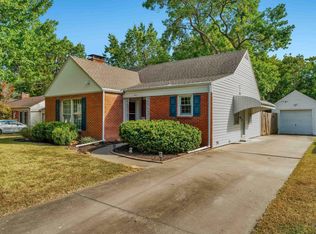Sold on 06/22/23
Price Unknown
3409 SW 20th St, Topeka, KS 66604
2beds
1,519sqft
Single Family Residence, Residential
Built in 1940
12,150 Acres Lot
$185,800 Zestimate®
$--/sqft
$1,259 Estimated rent
Home value
$185,800
$175,000 - $197,000
$1,259/mo
Zestimate® history
Loading...
Owner options
Explore your selling options
What's special
Nicely updated ranch style home with 1519 sq.ft.of living space on the main floor w over 1100 sq. ft. in the unfinished basement for room to grow or just have great storage.This SW home has 2 good size Br's and back splashed tiled bathroom, both the Br's, the Lv rm and the dining room have wonderful hardwood floors.There is a screened in porch off the Lv rm for those relaxing mosquito free nights! Kitchen invites you to the granite counter tops,S/S appliances that can stay w plenty of cabinet space that is matched with the formal dining room. Updated fixtures, main floor laundry(W/D can stay)and a 2nd living space too means you need to see this home! Sewer main,H/C water lines throughout,driveway,h2o heater,fencing in 2021. Come see today!
Zillow last checked: 8 hours ago
Listing updated: June 26, 2023 at 07:23am
Listed by:
Jeffrey Huckabay 785-213-0975,
ReeceNichols Topeka Elite
Bought with:
Sandra Haines, SP00233997
KW One Legacy Partners, LLC
Source: Sunflower AOR,MLS#: 229143
Facts & features
Interior
Bedrooms & bathrooms
- Bedrooms: 2
- Bathrooms: 1
- Full bathrooms: 1
Primary bedroom
- Level: Main
- Area: 169
- Dimensions: 13 x 13
Bedroom 2
- Level: Main
- Area: 156
- Dimensions: 13 x 12
Dining room
- Level: Main
- Area: 121
- Dimensions: 11 x 11
Family room
- Level: Main
- Area: 312
- Dimensions: 26 x 12
Kitchen
- Level: Main
- Area: 81
- Dimensions: 9 x 9
Laundry
- Level: Main
Living room
- Level: Main
- Area: 273
- Dimensions: 21 x 13
Recreation room
- Level: Main
- Dimensions: screened in porch 8x17
Heating
- Natural Gas
Cooling
- Central Air
Appliances
- Included: Gas Range, Microwave, Dishwasher, Refrigerator, Disposal, Bar Fridge
- Laundry: Main Level, Separate Room
Features
- Flooring: Hardwood, Laminate
- Doors: Storm Door(s)
- Windows: Storm Window(s)
- Basement: Stone/Rock,Full,Unfinished
- Number of fireplaces: 1
- Fireplace features: One, Living Room
Interior area
- Total structure area: 1,519
- Total interior livable area: 1,519 sqft
- Finished area above ground: 1,519
- Finished area below ground: 0
Property
Parking
- Parking features: Attached, Auto Garage Opener(s), Garage Door Opener
- Has attached garage: Yes
Features
- Patio & porch: Patio, Screened
- Fencing: Fenced,Chain Link
Lot
- Size: 12,150 Acres
- Dimensions: 81 x 150
Details
- Parcel number: R46227
- Special conditions: Standard,Arm's Length
Construction
Type & style
- Home type: SingleFamily
- Architectural style: Ranch
- Property subtype: Single Family Residence, Residential
Materials
- Frame
- Roof: Composition
Condition
- Year built: 1940
Utilities & green energy
- Water: Public
Community & neighborhood
Location
- Region: Topeka
- Subdivision: Sunset View Add
Price history
| Date | Event | Price |
|---|---|---|
| 6/22/2023 | Sold | -- |
Source: | ||
| 5/22/2023 | Pending sale | $178,000$117/sqft |
Source: | ||
| 5/18/2023 | Listed for sale | $178,000+27.6%$117/sqft |
Source: | ||
| 3/3/2021 | Sold | -- |
Source: | ||
| 1/8/2021 | Listed for sale | $139,500+2.6%$92/sqft |
Source: Countrywide Realty #216595 | ||
Public tax history
| Year | Property taxes | Tax assessment |
|---|---|---|
| 2025 | -- | $22,008 +3% |
| 2024 | $3,010 +2.5% | $21,367 +5.5% |
| 2023 | $2,935 +11.5% | $20,261 +15% |
Find assessor info on the county website
Neighborhood: 66604
Nearby schools
GreatSchools rating
- 6/10Whitson Elementary SchoolGrades: PK-5Distance: 0.3 mi
- 6/10Marjorie French Middle SchoolGrades: 6-8Distance: 2.2 mi
- 3/10Topeka West High SchoolGrades: 9-12Distance: 1.4 mi
Schools provided by the listing agent
- Elementary: Randolph Elementary School/USD 501
- Middle: Landon Middle School/USD 501
- High: Topeka West High School/USD 501
Source: Sunflower AOR. This data may not be complete. We recommend contacting the local school district to confirm school assignments for this home.

