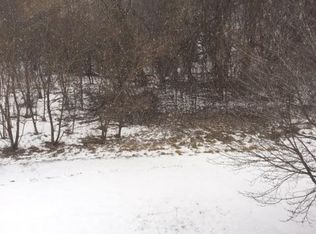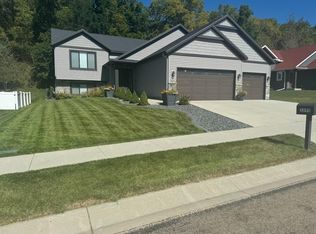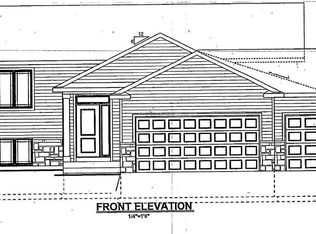Closed
$464,000
3409 Ridgeline Dr SE, Rochester, MN 55904
4beds
2,904sqft
Single Family Residence
Built in 2017
0.25 Acres Lot
$481,900 Zestimate®
$160/sqft
$3,005 Estimated rent
Home value
$481,900
$458,000 - $506,000
$3,005/mo
Zestimate® history
Loading...
Owner options
Explore your selling options
What's special
From the moment you step through the front door, the luxury & forethought put into this 4 bedroom, 3 bath home during construction will amaze!
Top to Bottom, from the exquisite wood flooring to professionally designed lighting, no detail has been overlooked.
The kitchen is adorned with luxury custom cabinetry including slow close doors & drawers that feature abundant pull-out storage solutions. Granite countertops, farmhouse sink & stainless steel appliances are all highlighted by backdrop of woods from the large kitchen window & sliding glass doors that lead to an additional 800+ square feet of outdoor living space w/seamless, maintenance free deck.
Master suite has private bath w/high-end finishes, large walk-in closet & sliding glass doors to an outdoor oasis w/view of city skyline & connected to a nature preserve.
Finished lower level is prewired/plumbed for home theatre & wet bar.
Private 2nd level of the tiered backyard has been cleared to highlight additional yard space.
Zillow last checked: 8 hours ago
Listing updated: May 06, 2025 at 03:32pm
Listed by:
Beverly Brewer 815-871-5782,
Dwell Realty Group LLC,
Renee A Bailey 507-993-0301
Bought with:
Damon Doty
Re/Max Results
Source: NorthstarMLS as distributed by MLS GRID,MLS#: 6417469
Facts & features
Interior
Bedrooms & bathrooms
- Bedrooms: 4
- Bathrooms: 3
- Full bathrooms: 2
- 3/4 bathrooms: 1
Bedroom 1
- Level: Upper
Bedroom 2
- Level: Upper
Bedroom 3
- Level: Lower
Bedroom 4
- Level: Lower
Bathroom
- Level: Upper
Bathroom
- Level: Upper
Bathroom
- Level: Lower
Family room
- Level: Lower
Foyer
- Level: Main
Kitchen
- Level: Upper
Laundry
- Level: Main
Living room
- Level: Upper
Heating
- Forced Air
Cooling
- Central Air
Appliances
- Included: Dishwasher, Exhaust Fan, Water Filtration System, Range, Refrigerator, Stainless Steel Appliance(s), Water Softener Owned
Features
- Basement: Block,Drain Tiled,Egress Window(s),Finished,Full,Storage Space,Sump Pump
- Has fireplace: No
Interior area
- Total structure area: 2,904
- Total interior livable area: 2,904 sqft
- Finished area above ground: 1,468
- Finished area below ground: 1,376
Property
Parking
- Total spaces: 3
- Parking features: Attached, Concrete, Floor Drain, Garage Door Opener, Heated Garage, Insulated Garage
- Attached garage spaces: 3
- Has uncovered spaces: Yes
- Details: Garage Dimensions (24 x 32)
Accessibility
- Accessibility features: None
Features
- Levels: Three Level Split
- Patio & porch: Composite Decking, Deck
- Pool features: None
Lot
- Size: 0.25 Acres
- Dimensions: 72 x 150
- Features: Many Trees
Details
- Additional structures: Storage Shed
- Foundation area: 1436
- Parcel number: 630521070506
- Zoning description: Residential-Single Family
Construction
Type & style
- Home type: SingleFamily
- Property subtype: Single Family Residence
Materials
- Brick/Stone, Vinyl Siding, Block, Frame
- Roof: Age 8 Years or Less,Asphalt
Condition
- Age of Property: 8
- New construction: No
- Year built: 2017
Utilities & green energy
- Electric: 150 Amp Service
- Gas: Electric, Natural Gas
- Sewer: City Sewer/Connected
- Water: City Water/Connected
Community & neighborhood
Location
- Region: Rochester
- Subdivision: Stonebridge
HOA & financial
HOA
- Has HOA: No
Price history
| Date | Event | Price |
|---|---|---|
| 11/17/2023 | Sold | $464,000+0.9%$160/sqft |
Source: | ||
| 9/23/2023 | Pending sale | $459,900$158/sqft |
Source: | ||
| 8/28/2023 | Listed for sale | $459,900+631.2%$158/sqft |
Source: | ||
| 11/29/2017 | Listing removed | $62,900$22/sqft |
Source: Edina Realty, Inc., a Berkshire Hathaway affiliate #4076503 Report a problem | ||
| 11/29/2017 | Listed for sale | $62,900-78.6%$22/sqft |
Source: Edina Realty, Inc., a Berkshire Hathaway affiliate #4076503 Report a problem | ||
Public tax history
| Year | Property taxes | Tax assessment |
|---|---|---|
| 2024 | $5,139 | $401,800 -1.5% |
| 2023 | -- | $408,000 +6.3% |
| 2022 | $4,730 +3.3% | $383,800 +11.9% |
Find assessor info on the county website
Neighborhood: 55904
Nearby schools
GreatSchools rating
- 2/10Riverside Central Elementary SchoolGrades: PK-5Distance: 2.2 mi
- 8/10Century Senior High SchoolGrades: 8-12Distance: 2.2 mi
- 4/10Kellogg Middle SchoolGrades: 6-8Distance: 2.6 mi
Schools provided by the listing agent
- Elementary: Riverside Central
- Middle: Kellogg
- High: Century
Source: NorthstarMLS as distributed by MLS GRID. This data may not be complete. We recommend contacting the local school district to confirm school assignments for this home.
Get a cash offer in 3 minutes
Find out how much your home could sell for in as little as 3 minutes with a no-obligation cash offer.
Estimated market value
$481,900
Get a cash offer in 3 minutes
Find out how much your home could sell for in as little as 3 minutes with a no-obligation cash offer.
Estimated market value
$481,900


