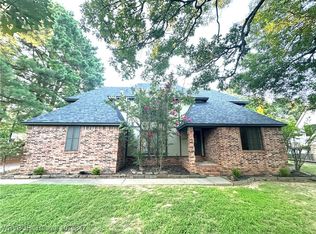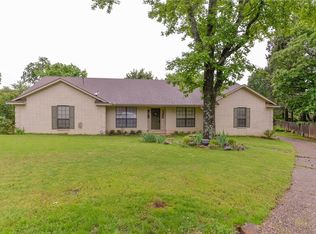Closed
Zestimate®
$310,000
3409 Ramsgate Way, Fort Smith, AR 72908
5beds
3,531sqft
Single Family Residence
Built in 1984
0.41 Acres Lot
$310,000 Zestimate®
$88/sqft
$2,312 Estimated rent
Home value
$310,000
$288,000 - $332,000
$2,312/mo
Zestimate® history
Loading...
Owner options
Explore your selling options
What's special
Step into over 3,500 square feet of pure elegance and functionality! This exceptional home boasts not one, but two living spaces—an upstairs retreat that could easily transform into the game room of your dreams, and a downstairs haven complete with a cozy fireplace for those chilly nights. With five spacious bedrooms, each featuring walk-in closets, and three full bathrooms, there’s plenty of room for the entire family to spread out in style. Two primary suites provide ultimate flexibility—one downstairs with a private en-suite and another upstairs with a versatile bonus area perfect for a nursery, craft room, or your own personal escape. The gourmet eat-in kitchen seamlessly blends into a stylish formal dining room with an adjoining wet bar—ideal for hosting unforgettable dinners or transitioning into a sophisticated home office. When it’s time to entertain outdoors, the large backyard doesn’t disappoint! A covered patio, fire pit, and play area create the perfect space for gatherings, while mature shade trees provide cool respite and privacy. And don’t forget the oversized garage, offering ample parking and storage for all your needs.
Zillow last checked: 8 hours ago
Listing updated: January 09, 2026 at 12:33pm
Listed by:
Marcia Hubbs 702-201-0748,
Chuck Fawcett Realty, Inc.
Bought with:
, AR
FNIS - Organization Name
Source: CARMLS,MLS#: 24034786
Facts & features
Interior
Bedrooms & bathrooms
- Bedrooms: 5
- Bathrooms: 3
- Full bathrooms: 3
Dining room
- Features: Kitchen/Dining Combo
Heating
- Electric
Cooling
- Electric
Appliances
- Included: Built-In Range, Dishwasher, Plumbed For Ice Maker, Oven
Features
- Primary Bedroom/Main Lv, Guest Bedroom/Main Lv, 3 Bedrooms Upper Level
- Flooring: Carpet, Vinyl
- Has fireplace: Yes
- Fireplace features: Gas Logs Present
Interior area
- Total structure area: 3,531
- Total interior livable area: 3,531 sqft
Property
Parking
- Total spaces: 4
- Parking features: Garage, Four Car or More
- Has garage: Yes
Features
- Levels: Two
- Stories: 2
Lot
- Size: 0.41 Acres
- Features: Subdivided
Details
- Parcel number: 1266111350000000
Construction
Type & style
- Home type: SingleFamily
- Architectural style: Traditional
- Property subtype: Single Family Residence
Materials
- Brick
- Foundation: Slab
- Roof: Shingle
Condition
- New construction: No
- Year built: 1984
Utilities & green energy
- Electric: Electric-Co-op
- Gas: Gas-Natural
- Sewer: Public Sewer
- Water: Public
- Utilities for property: Natural Gas Connected, Cable Connected
Community & neighborhood
Location
- Region: Fort Smith
- Subdivision: Metes & Bounds
HOA & financial
HOA
- Has HOA: No
Other
Other facts
- Road surface type: Paved
Price history
| Date | Event | Price |
|---|---|---|
| 1/5/2026 | Sold | $310,000-8.8%$88/sqft |
Source: | ||
| 12/3/2025 | Listed for sale | $340,000$96/sqft |
Source: | ||
| 12/3/2025 | Pending sale | $340,000$96/sqft |
Source: Western River Valley BOR #1074901 Report a problem | ||
| 9/24/2025 | Price change | $340,000-1.4%$96/sqft |
Source: | ||
| 8/19/2025 | Price change | $345,000-1.4%$98/sqft |
Source: Western River Valley BOR #1074901 Report a problem | ||
Public tax history
| Year | Property taxes | Tax assessment |
|---|---|---|
| 2024 | $2,085 -3.5% | $44,530 |
| 2023 | $2,160 -2.3% | $44,530 +15.2% |
| 2022 | $2,210 +18.3% | $38,640 |
Find assessor info on the county website
Neighborhood: 72908
Nearby schools
GreatSchools rating
- 7/10Elmer H. Cook Elementary SchoolGrades: PK-5Distance: 0.7 mi
- 6/10Ramsey Junior High SchoolGrades: 6-8Distance: 4.6 mi
- 7/10Southside High SchoolGrades: 9-12Distance: 4.3 mi

Get pre-qualified for a loan
At Zillow Home Loans, we can pre-qualify you in as little as 5 minutes with no impact to your credit score.An equal housing lender. NMLS #10287.

