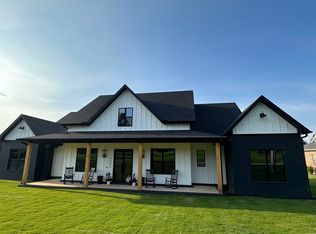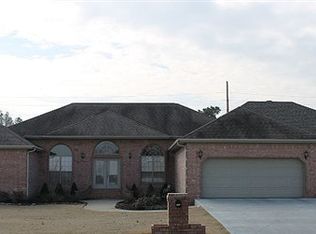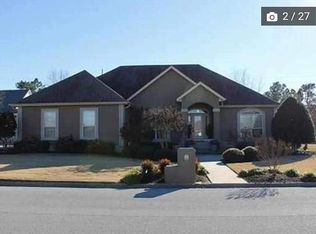Closed
$325,000
3409 Pruetts Chapel Rd, Paragould, AR 72450
4beds
2,252sqft
Single Family Residence
Built in 1997
0.39 Acres Lot
$331,900 Zestimate®
$144/sqft
$1,741 Estimated rent
Home value
$331,900
$309,000 - $358,000
$1,741/mo
Zestimate® history
Loading...
Owner options
Explore your selling options
What's special
What a view!! This beautiful home overlooks Paragould Country Club from across the road with a view of the golf course and #2 tee box and is ready for a new owner. This 4 bedroom/2 bath 2252 sq ft home is a perfect home for anyone and has had some recent updates. Interior features a split floor plan with a large living area with vaulted ceiling ...4th bedroom near front of home could also be used as an office or bonus room. Then there is a dining room and kitchen with breakfast nook. Primary bedroom is large with tray ceiling and en-suite bathroom with tiled shower, separate tub and double vanity. Guest bedrooms have privacy on the other side of the house. Exterior features a covered back porch and steps leading to above ground pool. Two car garage is oversized 23x30 ... perfect for parking vehicles and golf cart or lawn mower and a privacy fenced back yard. Updates include roof replacement in 2019, exterior of house painted in 2022 plus new LVP flooring throughout as well as fresh paint in the front bedroom, primary bedroom, kitchen and garage! Granite countertops recently installed in kitchen and new stove plus new solid surface countertop in primary bath. Call today!
Zillow last checked: 8 hours ago
Listing updated: August 29, 2025 at 02:49pm
Listed by:
Frankie Carter 870-450-1793,
Century 21 Portfolio-Bold
Bought with:
Tisha Cox, AR
Dustin White Realty
Source: CARMLS,MLS#: 25004487
Facts & features
Interior
Bedrooms & bathrooms
- Bedrooms: 4
- Bathrooms: 2
- Full bathrooms: 2
Dining room
- Features: Separate Dining Room, Eat-in Kitchen, Breakfast Bar
Heating
- Electric
Cooling
- Electric
Appliances
- Included: Electric Range, Dishwasher, Refrigerator, Electric Water Heater
- Laundry: Washer Hookup, Electric Dryer Hookup, Laundry Room
Features
- Walk-In Closet(s), Ceiling Fan(s), Walk-in Shower, Breakfast Bar, Kit Counter-Formica, Sheet Rock, Tray Ceiling(s), Vaulted Ceiling(s), Primary Bedroom Apart, 4 Bedrooms Same Level
- Flooring: Carpet, Luxury Vinyl
- Doors: Insulated Doors
- Windows: Window Treatments, Insulated Windows
- Has fireplace: No
- Fireplace features: None
Interior area
- Total structure area: 2,252
- Total interior livable area: 2,252 sqft
Property
Parking
- Total spaces: 2
- Parking features: Garage, Two Car, Garage Door Opener, Garage Faces Side
- Has garage: Yes
Features
- Levels: One
- Stories: 1
- Patio & porch: Porch
- Exterior features: Rain Gutters
- Has private pool: Yes
- Pool features: Above Ground
- Has spa: Yes
- Spa features: Whirlpool/Hot Tub/Spa
- Fencing: Full,Wood
- Has view: Yes
- View description: Golf Course
Lot
- Size: 0.39 Acres
- Dimensions: 123 x 140
- Features: Sloped, Level, Extra Landscaping
Details
- Parcel number: 182400003000
Construction
Type & style
- Home type: SingleFamily
- Architectural style: Traditional
- Property subtype: Single Family Residence
Materials
- Brick
- Foundation: Slab
- Roof: Shingle
Condition
- New construction: No
- Year built: 1997
Utilities & green energy
- Electric: Elec-Municipal (+Entergy)
- Sewer: Public Sewer
- Water: Public
Green energy
- Energy efficient items: Doors
Community & neighborhood
Security
- Security features: Smoke Detector(s)
Community
- Community features: Clubhouse, Golf
Location
- Region: Paragould
- Subdivision: Club View Estates
HOA & financial
HOA
- Has HOA: No
Other
Other facts
- Listing terms: VA Loan,FHA,Conventional,Cash,USDA Loan
- Road surface type: Paved
Price history
| Date | Event | Price |
|---|---|---|
| 8/29/2025 | Sold | $325,000$144/sqft |
Source: | ||
| 7/31/2025 | Pending sale | $325,000$144/sqft |
Source: Northeast Arkansas BOR #10119720 Report a problem | ||
| 7/31/2025 | Contingent | $325,000$144/sqft |
Source: | ||
| 7/23/2025 | Price change | $325,000-3%$144/sqft |
Source: | ||
| 5/4/2025 | Price change | $334,999-1.5%$149/sqft |
Source: | ||
Public tax history
| Year | Property taxes | Tax assessment |
|---|---|---|
| 2024 | $1,636 +1.7% | $46,540 +6.2% |
| 2023 | $1,609 -1.6% | $43,830 |
| 2022 | $1,636 +5.9% | $43,830 +4.8% |
Find assessor info on the county website
Neighborhood: 72450
Nearby schools
GreatSchools rating
- NAGreene Co. Tech Primary SchoolGrades: PK-2Distance: 1.1 mi
- 7/10Greene Co. Tech High SchoolGrades: 7,9-12Distance: 2.1 mi
- 6/10Greene Cty Tech Elementary SchoolGrades: K,2-6Distance: 2.2 mi
Schools provided by the listing agent
- Elementary: Greene County Tech
- Middle: Greene County Tech
- High: Greene County Tech
Source: CARMLS. This data may not be complete. We recommend contacting the local school district to confirm school assignments for this home.

Get pre-qualified for a loan
At Zillow Home Loans, we can pre-qualify you in as little as 5 minutes with no impact to your credit score.An equal housing lender. NMLS #10287.


