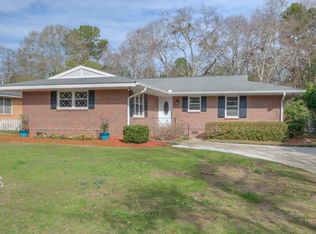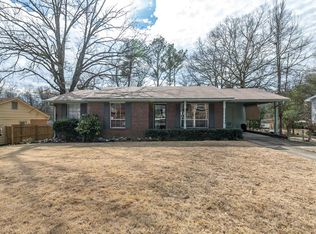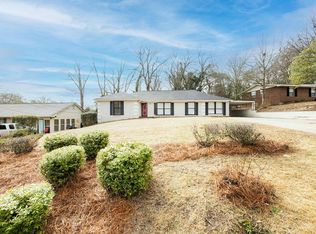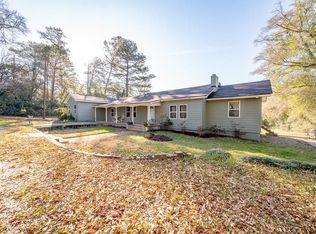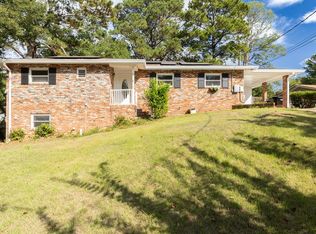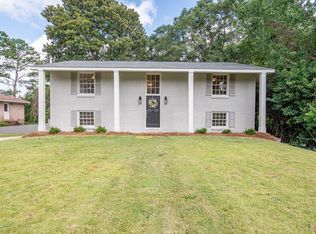LOTS OF PREVIOUS RENOVATIONS OVER THE PAST FEW YEARS, TO INCLUDE ROOF, HVAC, FLOORING, PAINT, WINDOWS, FIXTURES AND A "MUST SEE" KITCHEN (PLEASE NOTE THE PHOTOS)! LARGE PATIO, PANTRY CABINETS, LIVING ROOM AND DEN, LARGE LAUNDRY ROOM, FRENCH DOORS LEAD INTO THE FORMAL DINING ROOM, BRICK VENEER EXTERIOR, REMODELED BATHS WITH LARGE STEP IN SHOWER IN THE MASTER SUITE!
For sale
$264,900
3409 Primrose Rd, Columbus, GA 31907
4beds
2,234sqft
Est.:
Single Family Residence
Built in 1962
0.31 Acres Lot
$262,700 Zestimate®
$119/sqft
$-- HOA
What's special
Large patioPantry cabinetsRemodeled bathsBrick veneer exteriorLarge laundry room
- 51 days |
- 566 |
- 27 |
Likely to sell faster than
Zillow last checked: 8 hours ago
Listing updated: January 07, 2026 at 06:55am
Listed by:
Mike Foley 706-289-7653,
Coldwell Banker / Kennon, Parker, Duncan & Davis
Source: CBORGA,MLS#: 225234
Tour with a local agent
Facts & features
Interior
Bedrooms & bathrooms
- Bedrooms: 4
- Bathrooms: 2
- Full bathrooms: 2
Rooms
- Room types: Dining Room
Dining room
- Features: Separate
Kitchen
- Features: Kitchen Island, View Family Room
Heating
- Natural Gas, Forced Air
Cooling
- Ceiling Fan(s), Central Electric, Heat Pump
Appliances
- Included: Dishwasher, Disposal, Gas Range, Microwave, Self Cleaning Oven
- Laundry: Laundry Room
Features
- Walk-In Closet(s), Entrance Foyer
- Flooring: Hardwood, Carpet
- Basement: Crawl Space
- Has fireplace: Yes
- Fireplace features: Other-See Remarks
Interior area
- Total structure area: 2,234
- Total interior livable area: 2,234 sqft
Video & virtual tour
Property
Parking
- Parking features: Driveway, No Garage, Level Driveway
- Has uncovered spaces: Yes
Features
- Patio & porch: Patio
- Fencing: Fenced
Lot
- Size: 0.31 Acres
- Features: Level, Private Backyard
Details
- Additional structures: Outbuilding
- Parcel number: 085 003 011
- Zoning: SFR2
Construction
Type & style
- Home type: SingleFamily
- Architectural style: Ranch,Traditional
- Property subtype: Single Family Residence
Materials
- Brick, Frame
Condition
- New construction: No
- Year built: 1962
Utilities & green energy
- Sewer: Public Sewer
- Water: Public
Green energy
- Energy efficient items: Roof
Community & HOA
Community
- Features: Cable TV, Sidewalks
- Security: Smoke Detector(s), None
- Subdivision: Meadowcliff
Location
- Region: Columbus
Financial & listing details
- Price per square foot: $119/sqft
- Tax assessed value: $176,100
- Date on market: 1/6/2026
Estimated market value
$262,700
$250,000 - $276,000
$1,797/mo
Price history
Price history
| Date | Event | Price |
|---|---|---|
| 1/6/2026 | Listed for sale | $264,900-1.5%$119/sqft |
Source: | ||
| 12/21/2025 | Listing removed | $269,000$120/sqft |
Source: | ||
| 9/22/2025 | Listed for sale | $269,000+1.5%$120/sqft |
Source: | ||
| 9/18/2025 | Listing removed | $265,000$119/sqft |
Source: | ||
| 7/23/2025 | Price change | $265,000-1.5%$119/sqft |
Source: | ||
| 7/4/2025 | Listed for sale | $269,000$120/sqft |
Source: | ||
| 4/29/2025 | Listing removed | $269,000$120/sqft |
Source: | ||
| 4/21/2025 | Listed for sale | $269,000+49.4%$120/sqft |
Source: | ||
| 4/16/2025 | Sold | $180,000+2.2%$81/sqft |
Source: Public Record Report a problem | ||
| 4/14/2025 | Listing removed | $4,000$2/sqft |
Source: Zillow Rentals Report a problem | ||
| 3/25/2025 | Price change | $4,000+14.3%$2/sqft |
Source: Zillow Rentals Report a problem | ||
| 3/5/2025 | Listed for rent | $3,500-10.3%$2/sqft |
Source: Zillow Rentals Report a problem | ||
| 1/31/2025 | Listing removed | $3,900$2/sqft |
Source: Zillow Rentals Report a problem | ||
| 1/17/2025 | Price change | $3,900+8.3%$2/sqft |
Source: Zillow Rentals Report a problem | ||
| 1/13/2025 | Price change | $3,600-5.3%$2/sqft |
Source: Zillow Rentals Report a problem | ||
| 1/7/2025 | Price change | $3,800-5%$2/sqft |
Source: Zillow Rentals Report a problem | ||
| 12/16/2024 | Price change | $4,000+2.6%$2/sqft |
Source: Zillow Rentals Report a problem | ||
| 12/4/2024 | Price change | $3,900+2.6%$2/sqft |
Source: Zillow Rentals Report a problem | ||
| 10/31/2024 | Price change | $3,800-5%$2/sqft |
Source: Zillow Rentals Report a problem | ||
| 10/1/2024 | Price change | $4,000+66.7%$2/sqft |
Source: Zillow Rentals Report a problem | ||
| 8/19/2024 | Price change | $2,400-40%$1/sqft |
Source: Zillow Rentals Report a problem | ||
| 4/23/2024 | Listed for rent | $4,000$2/sqft |
Source: Zillow Rentals Report a problem | ||
| 7/6/2023 | Sold | $176,124+6.8%$79/sqft |
Source: Public Record Report a problem | ||
| 2/27/2019 | Sold | $164,900$74/sqft |
Source: Public Record Report a problem | ||
| 1/13/2019 | Price change | $164,900-1.8%$74/sqft |
Source: Coldwell Banker Kennon, Parker, Duncan & Davis #169788 Report a problem | ||
| 11/30/2018 | Listed for sale | $168,000+50%$75/sqft |
Source: Coldwell Banker / Kennon, Parker, Duncan & Davis #169788 Report a problem | ||
| 10/9/2012 | Sold | $112,000+72.3%$50/sqft |
Source: Public Record Report a problem | ||
| 7/29/2011 | Sold | $65,000$29/sqft |
Source: Public Record Report a problem | ||
Public tax history
Public tax history
| Year | Property taxes | Tax assessment |
|---|---|---|
| 2025 | -- | $70,440 |
| 2024 | $2,757 +3.2% | $70,440 +3.9% |
| 2023 | $2,671 +37.8% | $67,816 +21.7% |
| 2022 | $1,939 +0.3% | $55,720 -8.2% |
| 2021 | $1,933 0% | $60,720 |
| 2020 | $1,933 +50% | $60,720 |
| 2019 | $1,289 | $60,720 |
| 2018 | $1,289 | $60,720 |
| 2017 | $1,289 -0.9% | $60,720 +35.5% |
| 2016 | $1,301 | $44,800 |
| 2015 | $1,301 -0.2% | $44,800 |
| 2014 | $1,303 -0.2% | $44,800 |
| 2013 | $1,305 +21.1% | $44,800 -2.8% |
| 2012 | $1,078 -31.7% | $46,071 +21.2% |
| 2011 | $1,578 +21.2% | $38,020 |
| 2010 | $1,302 -17.6% | $38,020 |
| 2009 | $1,579 +0% | -- |
| 2008 | $1,579 | -- |
| 2007 | $1,579 | $38,020 |
| 2006 | $1,579 | $38,020 |
| 2005 | $1,579 | $38,020 |
| 2004 | $1,579 | $38,020 |
| 2003 | -- | $38,020 |
| 2002 | -- | $38,020 |
| 2001 | -- | $38,020 |
| 2000 | -- | $38,020 |
Find assessor info on the county website
BuyAbility℠ payment
Est. payment
$1,427/mo
Principal & interest
$1233
Property taxes
$194
Climate risks
Neighborhood: 31907
Nearby schools
GreatSchools rating
- 5/10Gentian Elementary SchoolGrades: K-5Distance: 0.5 mi
- 5/10Fort Middle SchoolGrades: 6-8Distance: 1.9 mi
- 5/10Hardaway High SchoolGrades: 9-12Distance: 1.2 mi
