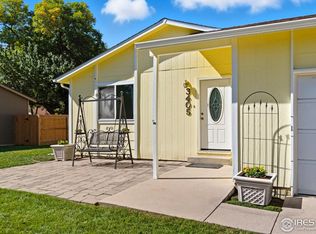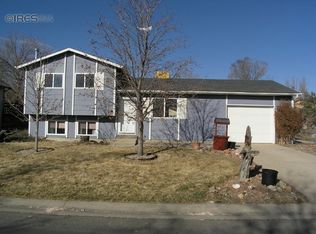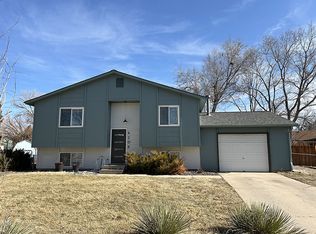Sold for $414,500
$414,500
3409 Post Rd, Laporte, CO 80535
3beds
912sqft
Single Family Residence
Built in 1975
7,421 Square Feet Lot
$403,900 Zestimate®
$454/sqft
$2,017 Estimated rent
Home value
$403,900
$384,000 - $424,000
$2,017/mo
Zestimate® history
Loading...
Owner options
Explore your selling options
What's special
A timeless mid-century profile sits gracefully beneath a mature shade tree, offering quiet curb appeal and a warm sense of welcome. Located just outside Fort Collins, this single-story residence has been thoughtfully updated, blending classic elements with refined modern touches. Natural light pours through a generous picture window in the living room, illuminating the rich tone of contemporary plank flooring and creating a seamless connection between old and new. Recessed lighting enhances the space, highlighting clean lines and an open flow. The recently remodeled kitchen continues the theme of intentional revitalization. Crisp white shaker cabinetry, an elegant tile backsplash, and stainless steel appliances create a cohesive and functional environment, with plentiful storage and backyard views. A low-profile laundry closet enhances efficiency without sacrificing aesthetic. Through a glass-paneled door, a spacious room provides flexibility for use as an office, guest room, or additional living space. Each bedroom is thoughtfully updated, with soft natural light enhancing their comfort and appeal. Outside, an expansive backyard offers a level, grassy canvas framed by mature trees and a generous deck-an ideal setting for outdoor living or future customization. The attached garage adds practical storage and functionality. Positioned in the heart of Laporte, this residence delivers mid-century character, modern livability, and a tranquil setting with convenient access to the culture and vibrancy of Fort Collins.
Zillow last checked: 8 hours ago
Listing updated: October 29, 2025 at 05:30pm
Listed by:
Kevin McDougal 7203188245,
Real
Bought with:
James Sack, 100086209
Coldwell Banker Realty- Fort Collins
Source: IRES,MLS#: 1034676
Facts & features
Interior
Bedrooms & bathrooms
- Bedrooms: 3
- Bathrooms: 1
- Full bathrooms: 1
- Main level bathrooms: 1
Primary bedroom
- Description: Luxury Vinyl
- Level: Main
- Area: 110 Square Feet
- Dimensions: 10 x 11
Bedroom 2
- Description: Luxury Vinyl
- Level: Main
- Area: 99 Square Feet
- Dimensions: 9 x 11
Bedroom 3
- Description: Luxury Vinyl
- Level: Main
- Area: 99 Square Feet
- Dimensions: 9 x 11
Kitchen
- Description: Luxury Vinyl
- Level: Main
- Area: 135 Square Feet
- Dimensions: 9 x 15
Laundry
- Description: Luxury Vinyl
- Level: Main
- Area: 15 Square Feet
- Dimensions: 3 x 5
Living room
- Description: Luxury Vinyl
- Level: Main
- Area: 182 Square Feet
- Dimensions: 13 x 14
Heating
- Forced Air
Cooling
- Ceiling Fan(s)
Appliances
- Included: Electric Range, Dishwasher, Refrigerator, Washer, Dryer, Microwave
Features
- Windows: Window Coverings
- Basement: None
Interior area
- Total structure area: 912
- Total interior livable area: 912 sqft
- Finished area above ground: 912
- Finished area below ground: 0
Property
Parking
- Total spaces: 1
- Parking features: Garage - Attached
- Attached garage spaces: 1
- Details: Attached
Features
- Levels: One
- Stories: 1
- Exterior features: Sprinkler System
- Fencing: Fenced,Wood,Chain Link
Lot
- Size: 7,421 sqft
- Features: Paved, Curbs, Gutters, Sidewalks, Water Rights Excluded, Mineral Rights Excluded
Details
- Additional structures: Storage
- Parcel number: R0248096
- Zoning: R1
- Special conditions: Private Owner
Construction
Type & style
- Home type: SingleFamily
- Property subtype: Single Family Residence
Materials
- Frame
- Roof: Composition
Condition
- New construction: No
- Year built: 1975
Utilities & green energy
- Electric: xcel
- Sewer: Public Sewer
- Water: City
- Utilities for property: Natural Gas Available, Electricity Available, Cable Available, High Speed Avail
Community & neighborhood
Location
- Region: Laporte
- Subdivision: Sunset Ridge
HOA & financial
HOA
- Has HOA: Yes
- HOA fee: $168 annually
- Services included: Common Amenities, Management
- Association name: Sunset Ridge HOA
Other
Other facts
- Listing terms: Cash,Conventional,FHA,VA Loan
Price history
| Date | Event | Price |
|---|---|---|
| 6/13/2025 | Sold | $414,500+1.1%$454/sqft |
Source: | ||
| 5/24/2025 | Pending sale | $410,000$450/sqft |
Source: | ||
| 5/22/2025 | Listed for sale | $410,000$450/sqft |
Source: | ||
Public tax history
| Year | Property taxes | Tax assessment |
|---|---|---|
| 2024 | $1,664 +35.1% | $28,368 -1% |
| 2023 | $1,232 -35.6% | $28,644 +44.3% |
| 2022 | $1,912 +10% | $19,856 -2.8% |
Find assessor info on the county website
Neighborhood: 80535
Nearby schools
GreatSchools rating
- 7/10Cache La Poudre Elementary SchoolGrades: PK-5Distance: 0.4 mi
- 7/10Cache La Poudre Middle SchoolGrades: 6-8Distance: 0.4 mi
- 7/10Poudre High SchoolGrades: 9-12Distance: 3.4 mi
Schools provided by the listing agent
- Elementary: Cache La Poudre
- Middle: Cache La Poudre
- High: Poudre
Source: IRES. This data may not be complete. We recommend contacting the local school district to confirm school assignments for this home.
Get a cash offer in 3 minutes
Find out how much your home could sell for in as little as 3 minutes with a no-obligation cash offer.
Estimated market value$403,900
Get a cash offer in 3 minutes
Find out how much your home could sell for in as little as 3 minutes with a no-obligation cash offer.
Estimated market value
$403,900


