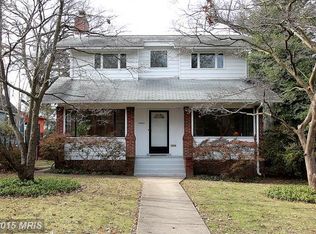Location, location, location! Set on a quiet street steps to Lafayette-Pointer Park, Lafayette School and Broad Branch Market, you will not want to miss classic 1924 Colonial with 4 levels and a deep fenced lot set on the alley. Step inside the entry foyer to find the living room with fireplace, side den/office, dining room, white table space kitchen and powder room. Upstairs are 3 bedrooms and 2 full baths plus pull down steps to abundant attic storage. The finished lower level has a recreation room, kitchenette, 4th bedroom, 3rd full bath, laundry and additional storage. Patio and detached garage in the rear. Replacement windows throughout.
This property is off market, which means it's not currently listed for sale or rent on Zillow. This may be different from what's available on other websites or public sources.

