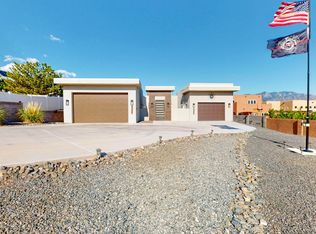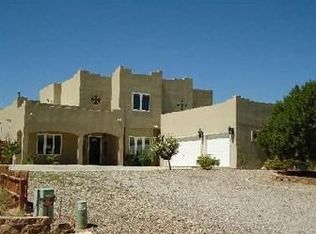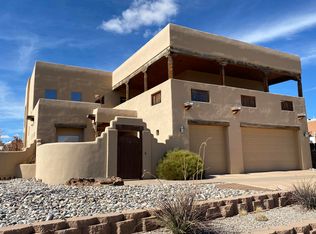This stylish, sophisticated and state-of-the-art GREEN contemporary residence is nestled in the heart of Rio Rancho on a large 1/2 acre lot with impeccable views. The generously proportioned interior flows effortlessly from the open-plan living space to the private covered patio complete with an outdoor kitchen. With cathedral ceilings and stunning floor to ceiling custom tile fireplace as well as plush lighting, crisp grey walls along with luxuriously painted specialty variance finished accent walls and contrasting white baseboards, the styling in this home is unmatched. The well-appointed modern kitchen includes custom cabinetry, granite counter tops, farmhouse sink, quality appliances and a large pantry along with ample seating at the bar-top leading to a spacious living room and...
This property is off market, which means it's not currently listed for sale or rent on Zillow. This may be different from what's available on other websites or public sources.


