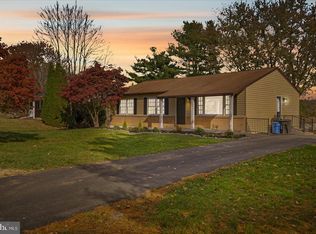Sold for $370,000 on 02/28/25
$370,000
3409 Millie Way, Manchester, MD 21102
2beds
1,640sqft
Single Family Residence
Built in 1984
0.25 Acres Lot
$372,100 Zestimate®
$226/sqft
$2,232 Estimated rent
Home value
$372,100
$339,000 - $406,000
$2,232/mo
Zestimate® history
Loading...
Owner options
Explore your selling options
What's special
Howdy from Manchester! That’s right, you’re far enough away from those city slickers down there yet out here in Carroll County you're still convenient to Westminster and even the potato chip capital of the world: Hanover Pennsylvania. Just on the outskirts of downtown Manchester, this wonderful community of Whispering Valley offers up 3409 Millie Way. This desirable and cozy little rancher checks all the boxes on your new home wish list. Replacement windows, new flooring, paint, appliances and more. This fun little place has two fully finished floors with bright and spacious rooms throughout. There is a full bathroom on each level, an attic, a spacious kitchen and plenty of windows. Park multiple vehicles in the driveway and relax on your giant covered deck. Out back you’ll have plenty of storage with two giant sheds and a sitting area just outside the lower level. You know you want it!
Zillow last checked: 8 hours ago
Listing updated: February 28, 2025 at 11:11am
Listed by:
Jack Leary 443-463-9088,
Cummings & Co. Realtors,
Co-Listing Agent: Joseph A Desimone 410-908-5646,
Cummings & Co. Realtors
Bought with:
Shari Hodges, 34941
RE/MAX Realty Group
Source: Bright MLS,MLS#: MDCR2023710
Facts & features
Interior
Bedrooms & bathrooms
- Bedrooms: 2
- Bathrooms: 2
- Full bathrooms: 2
- Main level bathrooms: 1
- Main level bedrooms: 2
Basement
- Area: 1040
Heating
- Baseboard, Zoned, Radiant, Electric
Cooling
- Central Air, Ceiling Fan(s), Electric
Appliances
- Included: Dishwasher, Oven/Range - Electric, Cooktop, Water Heater, Disposal, Electric Water Heater
- Laundry: In Basement, Hookup
Features
- Attic, Bathroom - Stall Shower, Breakfast Area, Ceiling Fan(s), Dining Area, Flat, Open Floorplan, Floor Plan - Traditional, Kitchen - Country, Kitchen - Table Space, Recessed Lighting, Wine Storage, Dry Wall, Paneled Walls
- Flooring: Ceramic Tile, Concrete, Laminate, Luxury Vinyl, Vinyl
- Doors: Insulated, Six Panel, Storm Door(s)
- Windows: Double Hung, Double Pane Windows, Insulated Windows, Replacement, Screens, Vinyl Clad
- Basement: Combination,Connecting Stairway,Full,Partial,Drainage System,Finished,Heated,Improved,Interior Entry,Partially Finished,Concrete,Rear Entrance,Space For Rooms,Sump Pump,Walk-Out Access,Windows
- Has fireplace: No
Interior area
- Total structure area: 2,080
- Total interior livable area: 1,640 sqft
- Finished area above ground: 1,040
- Finished area below ground: 600
Property
Parking
- Total spaces: 2
- Parking features: Asphalt, Driveway, Paved, Private, Surface, Secured, On Street, Off Street
- Uncovered spaces: 2
Accessibility
- Accessibility features: None
Features
- Levels: Two
- Stories: 2
- Patio & porch: Patio, Deck, Screened
- Exterior features: Lighting, Play Area, Storage, Sidewalks, Street Lights
- Pool features: None
- Has view: Yes
- View description: Street
Lot
- Size: 0.25 Acres
- Features: Front Yard, Private, Secluded, SideYard(s), Rural
Details
- Additional structures: Above Grade, Below Grade
- Parcel number: 0706043429
- Zoning: R-100
- Zoning description: Residential.
- Special conditions: Real Estate Owned
Construction
Type & style
- Home type: SingleFamily
- Architectural style: Ranch/Rambler
- Property subtype: Single Family Residence
Materials
- Asphalt, Block, Brick, Brick Front, Combination, Composition, Concrete, Copper Plumbing, Frame, Glass, Masonite, Masonry, Mixed, Mixed Plumbing, Stick Built, Tile, Vinyl Siding
- Foundation: Block, Concrete Perimeter, Permanent
- Roof: Asphalt,Hip,Shingle
Condition
- Very Good
- New construction: No
- Year built: 1984
- Major remodel year: 2025
Utilities & green energy
- Electric: 220 Volts, Circuit Breakers
- Sewer: Public Sewer
- Water: Public
Community & neighborhood
Security
- Security features: Main Entrance Lock, Smoke Detector(s)
Location
- Region: Manchester
- Subdivision: Whispering Valley
- Municipality: Manchester
Other
Other facts
- Listing agreement: Exclusive Right To Sell
- Listing terms: Cash,Conventional,FHA,FHA 203(b),FHA 203(k),Negotiable,USDA Loan,Private Financing Available,VA Loan
- Ownership: Fee Simple
- Road surface type: Approved, Black Top, Paved
Price history
| Date | Event | Price |
|---|---|---|
| 2/28/2025 | Sold | $370,000+98.9%$226/sqft |
Source: | ||
| 11/17/2003 | Sold | $186,000$113/sqft |
Source: Public Record | ||
Public tax history
| Year | Property taxes | Tax assessment |
|---|---|---|
| 2025 | $3,537 +7.2% | $262,800 +7.2% |
| 2024 | $3,301 +7.7% | $245,233 +7.7% |
| 2023 | $3,064 +8.4% | $227,667 +8.4% |
Find assessor info on the county website
Neighborhood: 21102
Nearby schools
GreatSchools rating
- 6/10Ebb Valley Elementary SchoolGrades: PK-5Distance: 0.6 mi
- 6/10North Carroll Middle SchoolGrades: 6-8Distance: 2.4 mi
- 8/10Manchester Valley High SchoolGrades: 9-12Distance: 1.4 mi
Schools provided by the listing agent
- District: Carroll County Public Schools
Source: Bright MLS. This data may not be complete. We recommend contacting the local school district to confirm school assignments for this home.

Get pre-qualified for a loan
At Zillow Home Loans, we can pre-qualify you in as little as 5 minutes with no impact to your credit score.An equal housing lender. NMLS #10287.
Sell for more on Zillow
Get a free Zillow Showcase℠ listing and you could sell for .
$372,100
2% more+ $7,442
With Zillow Showcase(estimated)
$379,542