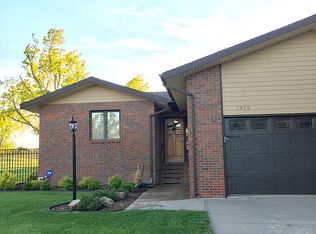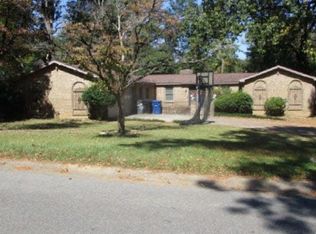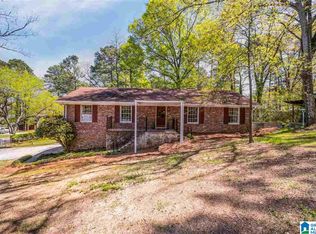Come inside and let the the rehab and new WOW you!! New cabinets, New solid surface tops, new flooring, and new bathrooms and new new new! Open concept floor plan, 2 masters (one up and one down), Hardwood flooring throughout main level with new carpet upstairs. Walk in shower in main level master. Each bath upstairs has shower/tub combinations. New water heater and new roof in 2019. New insulation and temperature controlled ventilation fan 2020. Large fenced back yard with an addition fenced area across bridge/small creek - great for play or dog area away from the house - perfect for soccer, football or softball game!
This property is off market, which means it's not currently listed for sale or rent on Zillow. This may be different from what's available on other websites or public sources.


