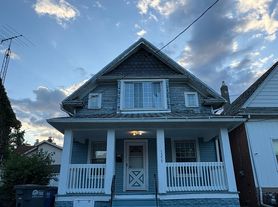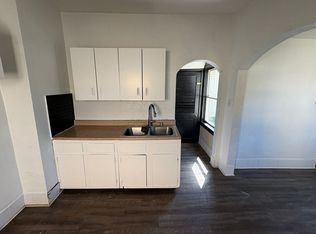Beatiful completely renovated 3 bedreom Pictures available on zillow. I will post more pictures to this add soon. This home is completely renovated. Be the first to live in the top to bottom updated home with a double sized lot and large driveway for parking. For more properties like this visit Affordable Housing.
House for rent
Street View
$1,500/mo
3409 Kirby Pl, Toledo, OH 43608
3beds
1,144sqft
Price may not include required fees and charges.
Single family residence
Available now
-- Pets
-- A/C
-- Laundry
Driveway parking
-- Heating
What's special
Double sized lot
- 21 days |
- -- |
- -- |
Travel times
Facts & features
Interior
Bedrooms & bathrooms
- Bedrooms: 3
- Bathrooms: 1
- Full bathrooms: 1
Appliances
- Included: Refrigerator
Interior area
- Total interior livable area: 1,144 sqft
Property
Parking
- Parking features: Driveway
- Details: Contact manager
Details
- Parcel number: 0610531
Construction
Type & style
- Home type: SingleFamily
- Property subtype: Single Family Residence
Condition
- Year built: 1927
Community & HOA
Location
- Region: Toledo
Financial & listing details
- Lease term: Contact For Details
Price history
| Date | Event | Price |
|---|---|---|
| 9/24/2025 | Listed for rent | $1,500$1/sqft |
Source: Zillow Rentals | ||
| 9/22/2025 | Listing removed | $1,500$1/sqft |
Source: Zillow Rentals | ||
| 9/10/2025 | Listed for rent | $1,500$1/sqft |
Source: Zillow Rentals | ||
| 9/4/2025 | Sold | $80,000-11%$70/sqft |
Source: NORIS #6130610 | ||
| 9/4/2025 | Pending sale | $89,900$79/sqft |
Source: NORIS #6130610 | ||

