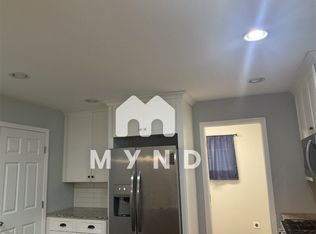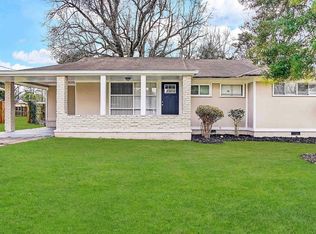Beautiful, fully renovated, large mid-century home in Decatur! 4 bed / 2 bath, open floor plan, large open kitchen featuring 42" white Shaker cabinets, beautiful granite, high-end stainless appliances, hardwood floors throughout, gorgeous living room with large fireplace, separate family room that overlooks the large backyard, nice size master with own bath, lots of closet space, large separate laundry room, ceiling fans throughout, new HVAC, Plumbing, Electrical, Roof, windows, landscaping! Quiet neighborhood, close to everything Decatur and Atlanta has to offer!
This property is off market, which means it's not currently listed for sale or rent on Zillow. This may be different from what's available on other websites or public sources.

