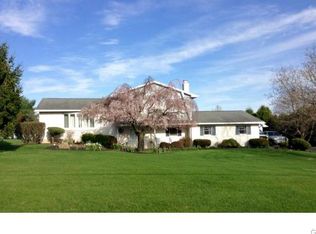The opportunity you have been waiting for has just arrived! This amazing NW Lehigh single-family home is nestled on a quiet country road and yet still close to everything your family could need. You'll love the access to all major thoroughfares making it easy for the workday commute and located in the setting we all dream of coming home too. This large home has 3-4 bedrooms, 2.5 baths, open concept upper level, huge lower level with family room and fireplace, sliders leading out to the inground pool area with slide, incredible backyard perfect for entertaining, BBQing and summer family fun! Need more room for your toys? You are going to love the attached oversized 3 bay garage giving you ample room for vehicles, equipment, and storage. Don't miss the first look opportunity, homes in this area do not come up often.
This property is off market, which means it's not currently listed for sale or rent on Zillow. This may be different from what's available on other websites or public sources.
