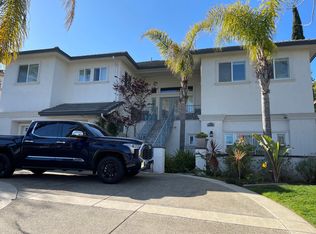Discover the ultimate getaway, your perfect home. This beautiful home with a balcony view offers 3 bedrooms and 2.5 bathrooms, perfect for families, or groups of friends, seeking a peaceful and relaxing time.
The space
The home is located in a pleasant neighborhood. A park with kids' playground is at the walking distance. Multiple shops, restaurants, spas, wineries and other fun activities are at a 5-10min drive such as Trinity parkway, Lincoln Shopping center, Stockton Mall, Lodi wineries, Delta College, and University of Pacific.
A stoop entrance with a beautiful porch.
Upstairs:
- Master bedroom with balcony access has a lavish king bed, a chair and table, spacious double door closet, shower and a nice bathtub.
- 2nd bedroom has a cozy queen bed.
- 3rd bedroom is equipped with a daybed, twin bed, a chair and a table.
- Full Bathroom
- Laundry room with washer and dryer
Downstairs:
- Spacious living room with modern sectional couch, fireplace, TV
- Beautiful upgraded equipped kitchen with large window overlooking the spacious backyard.
- Elegant long six seated dining table adjacent to the kitchen.
- Half bathroom
House for rent
Accepts Zillow applications
$5,933/mo
3409 Hepburn Cir, Stockton, CA 95209
3beds
1,407sqft
Price is base rent and doesn't include required fees.
Single family residence
Available Tue Jun 17 2025
No pets
Central air
In unit laundry
Attached garage parking
Heat pump, wall furnace
What's special
Balcony viewCozy queen bedSpacious backyardModern sectional couchLavish king bedSpacious double door closet
- 19 days
- on Zillow |
- -- |
- -- |
Travel times
Facts & features
Interior
Bedrooms & bathrooms
- Bedrooms: 3
- Bathrooms: 3
- Full bathrooms: 2
- 1/2 bathrooms: 1
Heating
- Heat Pump, Wall Furnace
Cooling
- Central Air
Appliances
- Included: Dishwasher, Dryer, Freezer, Microwave, Oven, Refrigerator, Washer
- Laundry: In Unit
Features
- Flooring: Carpet, Hardwood
Interior area
- Total interior livable area: 1,407 sqft
Property
Parking
- Parking features: Attached
- Has attached garage: Yes
- Details: Contact manager
Features
- Exterior features: Heating system: Wall
Details
- Parcel number: 068240450000
Construction
Type & style
- Home type: SingleFamily
- Property subtype: Single Family Residence
Community & HOA
Location
- Region: Stockton
Financial & listing details
- Lease term: 1 Month
Price history
| Date | Event | Price |
|---|---|---|
| 4/25/2025 | Listed for rent | $5,933$4/sqft |
Source: Zillow Rentals | ||
| 12/13/2024 | Sold | $450,000+0%$320/sqft |
Source: Public Record | ||
| 11/14/2024 | Pending sale | $449,888$320/sqft |
Source: | ||
| 11/7/2024 | Listed for sale | $449,888+212.4%$320/sqft |
Source: | ||
| 5/23/2000 | Sold | $144,000$102/sqft |
Source: Public Record | ||
![[object Object]](https://photos.zillowstatic.com/fp/ae36b43f9e425c21ab033e02f0a120a1-p_i.jpg)
